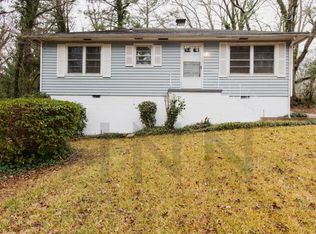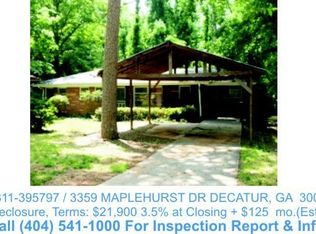Closed
$325,000
1453 Midview Dr, Decatur, GA 30032
5beds
2,240sqft
Single Family Residence
Built in 1958
0.3 Acres Lot
$464,800 Zestimate®
$145/sqft
$2,236 Estimated rent
Home value
$464,800
$423,000 - $507,000
$2,236/mo
Zestimate® history
Loading...
Owner options
Explore your selling options
What's special
Welcome to Your Dream Home in Decatur, GA! This beautifully updated 5-bedroom, 3.5-bathroom home perfectly blends modern updates with timeless charm, all situated on a desirable corner lot. The spacious kitchen is a true showstopper, featuring quartz countertops, a tile backsplash, and a large island with a breakfast bar-ideal for casual dining and entertaining. Brand-new stainless steel appliances, including an induction stove/oven and a new dishwasher, make this kitchen as functional as it is stylish. The open-concept design allows the kitchen to flow seamlessly into the light-filled family room, creating a perfect gathering space. Sliding barn doors lead to a charming wrap-around porch, perfect for outdoor relaxation. Your master suite, conveniently located on the main level, provides a peaceful retreat with two large walk-in closets. The en-suite bathroom features a spa-like feel, with double vanities, a tile shower, a soaking tub, and a private water closet. Upstairs, you'll find two additional bedrooms with beautiful hardwood floors and a full bathroom. The lower level offers two more bedrooms and another full bath, making it ideal for a home office, guest suite, or extra living space. Throughout the main living areas, you'll find durable laminate flooring, designed to provide style and easy maintenance. Outside, a 10-foot privacy fence offers seclusion, while new gutters with LeafFilter gutter guards ensure hassle-free upkeep. The home also comes equipped with a modern security system for added peace of mind. Nestled on a quiet corner lot, this home offers a tranquil lifestyle with easy access to vibrant Downtown Decatur, Avondale Estates, and top-rated local schools, including The Friends School of Atlanta, The Waldorf School of Atlanta, DeKalb Arts Academy, DeKalb School of the Arts, and The Museum School. It's also within walking distance to the recently renovated Midway Park and Midway Pool, perfect for outdoor recreation. With nearby destinations like Fernbank Museum, Pine Lake Beach, Zoo Atlanta, and Historic Fourth Ward Park, you'll enjoy the best of both convenience and serenity. This Decatur gem combines contemporary updates with classic design, making it the perfect place to call home!
Zillow last checked: 9 hours ago
Listing updated: July 22, 2025 at 12:43pm
Listed by:
Denise M Clements 404-427-3108,
Keller Williams Realty Atl. Partners,
Abigail Clements Greenhaw 770-294-0275,
Keller Williams Realty Atl. Partners
Bought with:
JUAN VILLAVICENCIO, 386199
Villa Realty Group LLC
Source: GAMLS,MLS#: 10468233
Facts & features
Interior
Bedrooms & bathrooms
- Bedrooms: 5
- Bathrooms: 4
- Full bathrooms: 3
- 1/2 bathrooms: 1
- Main level bathrooms: 1
- Main level bedrooms: 1
Kitchen
- Features: Breakfast Bar, Kitchen Island
Heating
- Central
Cooling
- Central Air
Appliances
- Included: Stainless Steel Appliance(s)
- Laundry: In Hall
Features
- Separate Shower, Soaking Tub, Tile Bath
- Flooring: Hardwood, Vinyl
- Basement: Bath Finished,Exterior Entry,Full,Interior Entry
- Has fireplace: No
Interior area
- Total structure area: 2,240
- Total interior livable area: 2,240 sqft
- Finished area above ground: 2,240
- Finished area below ground: 0
Property
Parking
- Parking features: Carport
- Has carport: Yes
Features
- Levels: Three Or More
- Stories: 3
- Patio & porch: Deck, Porch
- Fencing: Back Yard,Fenced,Privacy,Wood
Lot
- Size: 0.30 Acres
- Features: Level
Details
- Additional structures: Outbuilding, Shed(s)
- Parcel number: 15 199 07 001
Construction
Type & style
- Home type: SingleFamily
- Architectural style: Brick 3 Side,Traditional
- Property subtype: Single Family Residence
Materials
- Brick, Concrete
- Roof: Composition
Condition
- Resale
- New construction: No
- Year built: 1958
Utilities & green energy
- Sewer: Public Sewer
- Water: Public
- Utilities for property: Cable Available, Electricity Available
Community & neighborhood
Community
- Community features: None
Location
- Region: Decatur
- Subdivision: none
Other
Other facts
- Listing agreement: Exclusive Right To Sell
Price history
| Date | Event | Price |
|---|---|---|
| 7/22/2025 | Sold | $325,000-14.5%$145/sqft |
Source: | ||
| 5/4/2021 | Sold | $380,000+48.4%$170/sqft |
Source: | ||
| 11/30/2017 | Sold | $256,000+169.5%$114/sqft |
Source: | ||
| 5/12/2017 | Sold | $95,000+17.3%$42/sqft |
Source: | ||
| 4/22/1999 | Sold | $81,000-11%$36/sqft |
Source: Public Record Report a problem | ||
Public tax history
| Year | Property taxes | Tax assessment |
|---|---|---|
| 2025 | $8,026 +70.5% | $172,840 +7% |
| 2024 | $4,707 +23.7% | $161,560 +8.2% |
| 2023 | $3,804 -5.3% | $149,360 +11.9% |
Find assessor info on the county website
Neighborhood: Belvedere Park
Nearby schools
GreatSchools rating
- 4/10Peachcrest Elementary SchoolGrades: PK-5Distance: 0.4 mi
- 5/10Mary Mcleod Bethune Middle SchoolGrades: 6-8Distance: 3.1 mi
- 3/10Towers High SchoolGrades: 9-12Distance: 0.9 mi
Schools provided by the listing agent
- Elementary: Peachcrest
- Middle: Mary Mcleod Bethune
- High: Towers
Source: GAMLS. This data may not be complete. We recommend contacting the local school district to confirm school assignments for this home.
Get a cash offer in 3 minutes
Find out how much your home could sell for in as little as 3 minutes with a no-obligation cash offer.
Estimated market value$464,800
Get a cash offer in 3 minutes
Find out how much your home could sell for in as little as 3 minutes with a no-obligation cash offer.
Estimated market value
$464,800

