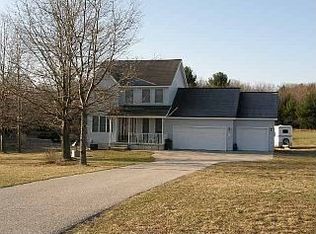Executive Ranch Home that excels in beauty & ease of living. From the Vaulted Foyer throughout the home the 11' Ceilings with large windows give great natural light & room to share with family & friends. 1st floor boasts Large Living Room, Formal Dining Room, Deluxe Kitchen with Island , Granite Counters & Pantry, Dining Area with French Doors to Deck, Master Suite, Guest Suite, 2 large bedrooms with another full Bathroom & Laundry Room. Basement takes your breath away with full 10 stool bar, Family Room, Dining Area, Office, Handyman's dream workshop, Utility Room & 1/2 Bath. The amount of storage throughout home will take care of all your needs. A 3 Stall insulated & heated garage with softened heated water for car washing & extra garage. See features of Home Sheet for all details on property under documents.
This property is off market, which means it's not currently listed for sale or rent on Zillow. This may be different from what's available on other websites or public sources.
