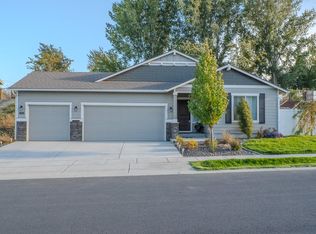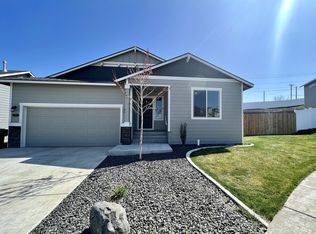Sold
$394,900
1453 E Hurlburt Ave, Hermiston, OR 97838
4beds
2,412sqft
Residential, Single Family Residence
Built in 2019
7,840.8 Square Feet Lot
$408,800 Zestimate®
$164/sqft
$2,628 Estimated rent
Home value
$408,800
$388,000 - $429,000
$2,628/mo
Zestimate® history
Loading...
Owner options
Explore your selling options
What's special
Have fun decorating your front porch for each season! Yard is fenced but also extra yard that can be terraced (think gardening!), timed UGS too. Main level features the Primary bdrm with en suite and walk-in closet, laundry, 1/2 bath, kitchen, dining, and living room with gas fireplace. Slider doors to the backyard with concrete patio to put your BBQ and patio set! Upper level has a huge second living space, full bath, and 3 spare bdrms (2 have walk-in closets!). Neighborhood park just around the corner. Close to Highland Hills Elementary & Sandstone Middle School. Call your favorite Realtor today for a tour!
Zillow last checked: 8 hours ago
Listing updated: June 14, 2023 at 08:58am
Listed by:
Tracy Hunter 541-561-5846,
eXp Realty, LLC
Bought with:
Stephanie Hughes, 201209221
Christianson Realty Group
Source: RMLS (OR),MLS#: 23558673
Facts & features
Interior
Bedrooms & bathrooms
- Bedrooms: 4
- Bathrooms: 3
- Full bathrooms: 2
- Partial bathrooms: 1
- Main level bathrooms: 2
Primary bedroom
- Level: Main
Bedroom 2
- Level: Upper
Bedroom 3
- Level: Upper
Bedroom 4
- Level: Upper
Dining room
- Level: Main
Family room
- Level: Upper
Kitchen
- Level: Main
Living room
- Level: Main
Heating
- Forced Air
Cooling
- Central Air
Appliances
- Included: Dishwasher, Disposal, ENERGY STAR Qualified Appliances, Free-Standing Gas Range, Free-Standing Refrigerator, Microwave, Plumbed For Ice Maker, Range Hood, Stainless Steel Appliance(s), Gas Water Heater
- Laundry: Laundry Room
Features
- Quartz, Soaking Tub, Cook Island, Pantry
- Flooring: Laminate, Vinyl, Wall to Wall Carpet
- Windows: Double Pane Windows, Vinyl Frames
- Basement: Crawl Space
- Number of fireplaces: 1
- Fireplace features: Gas
Interior area
- Total structure area: 2,412
- Total interior livable area: 2,412 sqft
Property
Parking
- Total spaces: 2
- Parking features: Driveway, On Street, Garage Door Opener, Attached
- Attached garage spaces: 2
- Has uncovered spaces: Yes
Features
- Levels: Two
- Stories: 2
- Patio & porch: Patio
- Exterior features: Yard
- Fencing: Fenced
Lot
- Size: 7,840 sqft
- Features: Level, Sloped, Sprinkler, SqFt 7000 to 9999
Details
- Parcel number: 167760
- Zoning: R2
Construction
Type & style
- Home type: SingleFamily
- Architectural style: Craftsman
- Property subtype: Residential, Single Family Residence
Materials
- Cement Siding, Lap Siding
- Foundation: Stem Wall
- Roof: Composition
Condition
- Resale
- New construction: No
- Year built: 2019
Utilities & green energy
- Gas: Gas
- Sewer: Public Sewer
- Water: Public
Community & neighborhood
Security
- Security features: None
Location
- Region: Hermiston
Other
Other facts
- Listing terms: Cash,Conventional,FHA,State GI Loan,VA Loan
- Road surface type: Paved
Price history
| Date | Event | Price |
|---|---|---|
| 6/13/2023 | Sold | $394,900$164/sqft |
Source: | ||
| 4/25/2023 | Pending sale | $394,900$164/sqft |
Source: | ||
| 4/7/2023 | Listed for sale | $394,900+33.2%$164/sqft |
Source: | ||
| 1/28/2020 | Sold | $296,575$123/sqft |
Source: | ||
Public tax history
| Year | Property taxes | Tax assessment |
|---|---|---|
| 2024 | $5,968 +3.2% | $285,540 +6.1% |
| 2022 | $5,784 +2.4% | $269,160 +3% |
| 2021 | $5,648 +12.9% | $261,330 +12.3% |
Find assessor info on the county website
Neighborhood: 97838
Nearby schools
GreatSchools rating
- 6/10Highland Hills Elementary SchoolGrades: K-5Distance: 0.5 mi
- 5/10Sandstone Middle SchoolGrades: 6-8Distance: 0.4 mi
- 7/10Hermiston High SchoolGrades: 9-12Distance: 1.7 mi
Schools provided by the listing agent
- Elementary: Highland Hills
- Middle: Sandstone
- High: Hermiston
Source: RMLS (OR). This data may not be complete. We recommend contacting the local school district to confirm school assignments for this home.

Get pre-qualified for a loan
At Zillow Home Loans, we can pre-qualify you in as little as 5 minutes with no impact to your credit score.An equal housing lender. NMLS #10287.

