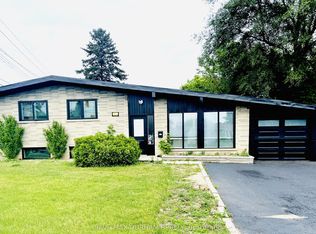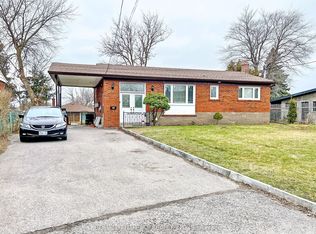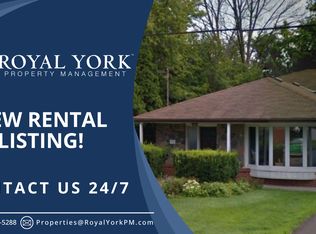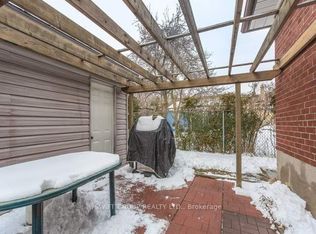Beautiful, Fully Renovated Home With 3 Bedrooms On Main Floor And 2 More On Lower Level, Each Floor Has A Full Bath, Kitchen And Laundry. The Main Floor Features A Great New Open Concept Floor Plan With Modern Finishes And Features. Large Private Driveway Providing Parking For 6 Vehicles With Easy Access From Side Street. Shopping, Parks, Hospital And Ttc All Close By.
This property is off market, which means it's not currently listed for sale or rent on Zillow. This may be different from what's available on other websites or public sources.



