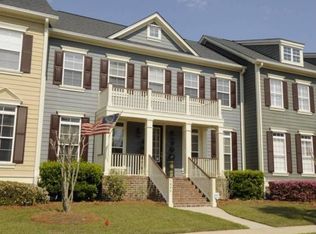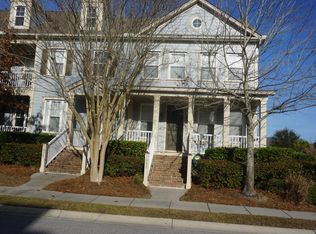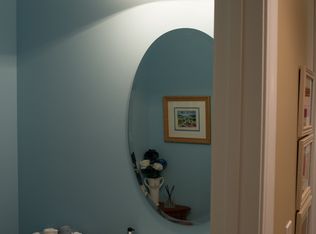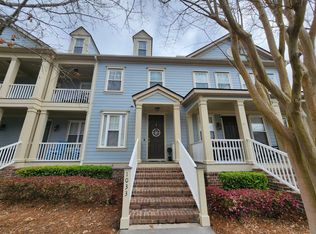STUNNING METICULOUSLY MAINTAINED 3 bedroom 3.5 bath END UNIT townhouse in the Waverly Neighborhood of Hamlin Plantation. This home has beautiful open spaces that include Large Formal Living Room & Dining room space perfect for entertaining. The Living & Dining Room comes with a Gas Log Fireplace with Marble Surround, Built-In Bookcases with base cabinets, Elegant Crown Molding, Chair Rail & Wainscoting including Hardwood Floors throughout the first floor and a welcoming GRAND OPEN STAIRCASE. The Gourmet Kitchen features Wood Cabinetry, Granite Countertops, Tile Backsplash, Stainless Steel Appliances, Kitchen Island, Cathedral Ceiling and Built-In Desk Area as well as a spacious Eat-In Kitchen Space. The MAIN FLOOR master bedroom suite is spacious, filled with an abundance of natural light, and has an ensuite spa-like master bath with relaxing soaking tub, separate shower, and DUAL MASTER CLOSETS. The Second Floor Features A Large Open Loft Area perfect for a Den and a Home Office that overlooks the First Floor Breakfast Room. There is a HUGE attic storage space with easy walk-in access off the Loft Area as well. The Two Oversized Bedrooms each have their own Bathrooms. The Second Bedroom could easily be another Master Bedroom that also features a Large Walk-In Closet. Back on the First Floor, off the Kitchen, is a door that leads onto the attached Two Car Garage and another door, that leads onto the GORGEOUS Screened-In Porch that overlooks the FABULOUS Fenced-In LUSH Landscaped Yard and Patio Area. Waverly Neighborhood of Hamlin Plantation in Mount Pleasant is a wonderfully landscaped community with a play park, tennis courts, exercise area, clubhouse, and community pool! The neighborhood is close to local shopping and grocery stores and is a short drive to downtown Charleston with 5-star restaurants, world class shopping and iconic history as well as a short drive to the beaches, the airport, Boeing and Daniel Island. Come take a look because you will not find another home that offers as much as this one! and has an ensuite spa-like master bath with relaxing soaking tub, separate shower, and DUAL MASTER CLOSETS. The Second Floor Features A Large Open Loft Area perfect for a Den and a Home Office that overlooks the First Floor Breakfast Room. There is a HUGE attic storage space with easy walk-in access off the Loft Area as well. The Two Oversized Bedrooms each have their own Bathrooms. The Second Bedroom could easily be another Master Bedroom that also features a Large Walk-In Closet. Back on the First Floor, off the Kitchen, is a door that leads onto the attached Two Car Garage and another door, that leads onto the GORGEOUS Screened-In Porch that overlooks the FABULOUS Fenced-In LUSH Landscaped Yard and Patio Area. Waverly Neighborhood of Hamlin Plantation in Mount Pleasant is a wonderfully landscaped community with a play park, tennis courts, exercise area, clubhouse, and community pool! The neighborhood is close to local shopping and grocery stores and is a short drive to downtown Charleston with 5-star restaurants, world class shopping and iconic history as well as a short drive to the beaches, the airport, Boeing and Daniel Island. Come take a look because you will not find another home that offers as much as this one! and has an ensuite spa-like master bath with relaxing soaking tub, separate shower, and DUAL MASTER CLOSETS. The Second Floor Features A Large Open Loft Area perfect for a Den and a Home Office that overlooks the First Floor Breakfast Room. There is a HUGE attic storage space with easy walk-in access off the Loft Area as well. The Two Oversized Bedrooms each have their own Bathrooms. The Second Bedroom could easily be another Master Bedroom that also features a Large Walk-In Closet. Back on the First Floor, off the Kitchen, is a door that leads onto the attached Two Car Garage and another door, that leads onto the GORGEOUS Screened-In Porch that overlooks the FABULOUS Fenced-In LUSH Landscaped Yard and P
This property is off market, which means it's not currently listed for sale or rent on Zillow. This may be different from what's available on other websites or public sources.



