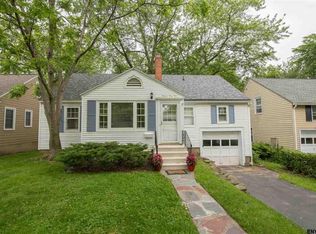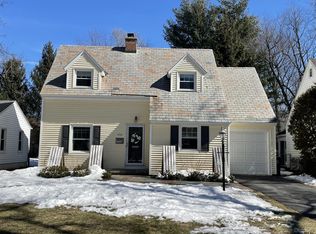Closed
$245,000
1453 Balltown Road, Schenectady, NY 12309
3beds
955sqft
Single Family Residence, Residential
Built in 1940
6,969.6 Square Feet Lot
$264,200 Zestimate®
$257/sqft
$2,106 Estimated rent
Home value
$264,200
$243,000 - $283,000
$2,106/mo
Zestimate® history
Loading...
Owner options
Explore your selling options
What's special
This charming 3-bedroom, 1-bath Cape Cod is ideally located less than 1/4 mile from Niskayuna High School and within the highly-rated Niskayuna School District. The first floor features 2 bedrooms and a full bath, along with a cozy living room with a wood-burning fireplace and beautiful hardwood floors throughout. The 3rd bedroom is located on the second floor, offering privacy and additional space. The kitchen includes a built-in seating area, perfect for casual dining. Walk-up attic and a full basement means lots of storage. Enjoy the convenience of a 1-car garage and a fenced-in yard - great for pets or outdoor entertaining. Just a short walk to shopping, restaurants, and entertainment, this home offers an unbeatable location. With some updates, this home can truly shine.
Zillow last checked: 8 hours ago
Listing updated: April 08, 2025 at 03:26pm
Listed by:
Brian S Sinkoff 518-364-9497,
Sinkoff Realty Group
Bought with:
Victor E Franco Jr, 40FR1171598
Howard Hanna Capital Inc
Source: Global MLS,MLS#: 202512302
Facts & features
Interior
Bedrooms & bathrooms
- Bedrooms: 3
- Bathrooms: 1
- Full bathrooms: 1
Primary bedroom
- Level: Second
- Area: 153
- Dimensions: 17.00 x 9.00
Bedroom
- Level: First
- Area: 99
- Dimensions: 11.00 x 9.00
Bedroom
- Level: First
- Area: 88
- Dimensions: 11.00 x 8.00
Full bathroom
- Level: First
- Area: 56
- Dimensions: 8.00 x 7.00
Dining room
- Level: First
- Area: 88
- Dimensions: 8.00 x 11.00
Kitchen
- Level: First
- Area: 72
- Dimensions: 8.00 x 9.00
Living room
- Level: First
- Area: 150
- Dimensions: 10.00 x 15.00
Heating
- Baseboard, Oil
Cooling
- None
Appliances
- Included: Oven, Refrigerator, Washer/Dryer
- Laundry: In Basement
Features
- High Speed Internet, Ceiling Fan(s), Walk-In Closet(s), Crown Molding, Eat-in Kitchen
- Flooring: Carpet, Hardwood, Linoleum
- Windows: Screens, Shutters, Blinds, Curtain Rods
- Basement: Full,Sump Pump,Unfinished
- Number of fireplaces: 1
- Fireplace features: Living Room, Wood Burning
Interior area
- Total structure area: 955
- Total interior livable area: 955 sqft
- Finished area above ground: 955
- Finished area below ground: 0
Property
Parking
- Total spaces: 3
- Parking features: Attached, Driveway
- Garage spaces: 1
- Has uncovered spaces: Yes
Features
- Patio & porch: Deck
- Exterior features: Lighting
- Fencing: Back Yard,Chain Link
Lot
- Size: 6,969 sqft
- Features: Cleared, Landscaped
Details
- Parcel number: 422400
- Special conditions: Standard
Construction
Type & style
- Home type: SingleFamily
- Architectural style: Cape Cod
- Property subtype: Single Family Residence, Residential
Materials
- Aluminum Siding
- Foundation: Block
- Roof: Asphalt
Condition
- New construction: No
- Year built: 1940
Utilities & green energy
- Electric: 100 Amp Service, Circuit Breakers
- Sewer: Public Sewer
- Water: Public
- Utilities for property: Cable Available, Cable Connected
Community & neighborhood
Location
- Region: Niskayuna
Price history
| Date | Event | Price |
|---|---|---|
| 4/8/2025 | Sold | $245,000+7%$257/sqft |
Source: | ||
| 2/24/2025 | Pending sale | $229,000$240/sqft |
Source: | ||
| 2/20/2025 | Listed for sale | $229,000+129%$240/sqft |
Source: | ||
| 9/18/2003 | Sold | $100,000$105/sqft |
Source: Public Record Report a problem | ||
Public tax history
| Year | Property taxes | Tax assessment |
|---|---|---|
| 2024 | -- | $139,000 |
| 2023 | -- | $139,000 |
| 2022 | -- | $139,000 |
Find assessor info on the county website
Neighborhood: Old Niskayuna
Nearby schools
GreatSchools rating
- 7/10Hillside SchoolGrades: K-5Distance: 0.5 mi
- 7/10Van Antwerp Middle SchoolGrades: 6-8Distance: 0.4 mi
- 9/10Niskayuna High SchoolGrades: 9-12Distance: 0.4 mi
Schools provided by the listing agent
- High: Niskayuna
Source: Global MLS. This data may not be complete. We recommend contacting the local school district to confirm school assignments for this home.

