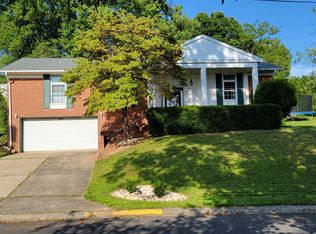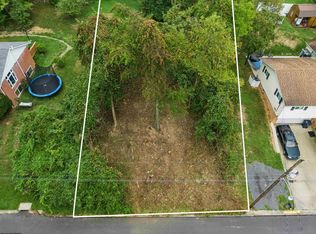Sold for $795,000 on 01/08/25
$795,000
1453 Anderson Ave, Morgantown, WV 26505
5beds
3,997sqft
Single Family Residence
Built in 1958
8,015.04 Square Feet Lot
$812,700 Zestimate®
$199/sqft
$3,808 Estimated rent
Home value
$812,700
$504,000 - $1.31M
$3,808/mo
Zestimate® history
Loading...
Owner options
Explore your selling options
What's special
Your Dream Home Awaits! Discover the perfect blend of rustic charm and modern elegance with this beautifully renovated 5-bedroom, 4.5-bathroom farmhouse in the highly desirable Suncrest neighborhood. The spacious, light-filled floor plan connects the living, dining, and kitchen areas, making it ideal for both daily living and entertaining. Enjoy panoramic views from every angle! The chef's kitchen features custom cabinetry, stainless steel smart appliances, stone countertops, and a large island—perfect for meal prep and socializing. Classic farmhouse elements, like shiplap walls and exposed beams, are thoughtfully balanced with sleek, modern finishes throughout. A cozy home office with built-ins looks over the front yard and offers a peaceful space to feel accomplished. The owner’s suite is a true retreat, offering approximately 550 square feet of luxury. Vaulted ceilings, dual wardrobe suites, and a cozy sitting area provide the perfect space to unwind. The en-suite bath is a sanctuary, complete with a soaking tub, dual vanities, and a beautifully tiled shower. Additionally, you’ll find three more bedrooms, a Jack-and-Jill bathroom, a laundry room, and a full guest bath. The terrace level features a large gathering room, a fifth bedroom, and another guest bath, with direct access to the newly landscaped backyard and back patio—recently plumbed for a natural gas grill. End your day with breathtaking sunset views from the covered deck. Don’t miss out on this rare opportunity to own a truly exceptional home. Schedule your tour today!
Zillow last checked: 8 hours ago
Listing updated: January 08, 2025 at 12:24pm
Listed by:
RYAN PETRUCCI 304-376-1162,
J.S. WALKER ASSOCIATES
Bought with:
JACOB HAYNES, WVS230302631
HOWARD HANNA PREMIER PROPERTIES BY BARBARA ALEXANDER, LLC
Source: NCWV REIN,MLS#: 10157261
Facts & features
Interior
Bedrooms & bathrooms
- Bedrooms: 5
- Bathrooms: 5
- Full bathrooms: 4
- 1/2 bathrooms: 1
Dining room
- Features: Balcony/Deck
Kitchen
- Features: Laminate Flooring, Dining Area, Solid Surface Counters
Living room
- Features: Fireplace, Laminate Flooring
Basement
- Level: Basement
Heating
- Forced Air, Natural Gas
Cooling
- Central Air
Appliances
- Included: Range, Microwave, Dishwasher, Disposal, Refrigerator, Water Softener
Features
- Flooring: Ceramic Tile, Laminate, Luxury Vinyl Plank
- Basement: Full,Walk-Out Access,Interior Entry
- Attic: Interior Access Only,Scuttle
- Number of fireplaces: 1
- Fireplace features: Electric
Interior area
- Total structure area: 4,467
- Total interior livable area: 3,997 sqft
- Finished area above ground: 3,149
- Finished area below ground: 848
Property
Parking
- Total spaces: 3
- Parking features: 3+ Cars
- Garage spaces: 2
Features
- Levels: Two
- Stories: 2
- Patio & porch: Porch, Patio, Deck
- Fencing: None
- Has view: Yes
- View description: City Lights, Panoramic, Neighborhood
- Waterfront features: None
Lot
- Size: 8,015 sqft
- Dimensions: 80 x 100
- Features: Level, Landscaped
Details
- Parcel number: 3115005200340000
- Zoning description: Single Family Residential
Construction
Type & style
- Home type: SingleFamily
- Property subtype: Single Family Residence
Materials
- Frame, Block, Hardboard
- Foundation: Block
- Roof: Shingle
Condition
- Year built: 1958
Utilities & green energy
- Electric: 200 Amps
- Sewer: Public Sewer
- Water: Public
- Utilities for property: Cable Available
Community & neighborhood
Community
- Community features: Park, Playground, Pool, Tennis Court(s), Shopping/Mall, Health Club, Medical Facility, Public Transportation
Location
- Region: Morgantown
- Subdivision: Suncrest
Price history
| Date | Event | Price |
|---|---|---|
| 1/8/2025 | Sold | $795,000-0.6%$199/sqft |
Source: | ||
| 11/19/2024 | Listed for sale | $799,900+6.8%$200/sqft |
Source: | ||
| 9/29/2024 | Listing removed | $749,000+1.6%$187/sqft |
Source: | ||
| 9/28/2021 | Sold | $737,000-1.6%$184/sqft |
Source: Public Record | ||
| 7/1/2021 | Listed for sale | $749,000+265.4%$187/sqft |
Source: | ||
Public tax history
| Year | Property taxes | Tax assessment |
|---|---|---|
| 2024 | $5,222 -0.3% | $396,960 |
| 2023 | $5,238 +5.2% | $396,960 +1.6% |
| 2022 | $4,981 | $390,720 +216.6% |
Find assessor info on the county website
Neighborhood: 26505
Nearby schools
GreatSchools rating
- 7/10Suncrest Primary SchoolGrades: PK-5Distance: 0.5 mi
- 8/10Suncrest Middle SchoolGrades: 6-8Distance: 0.9 mi
- 7/10Morgantown High SchoolGrades: 9-12Distance: 3 mi
Schools provided by the listing agent
- Elementary: Suncrest Elementary
- Middle: Suncrest Middle
- High: Morgantown High
- District: Monongalia
Source: NCWV REIN. This data may not be complete. We recommend contacting the local school district to confirm school assignments for this home.

Get pre-qualified for a loan
At Zillow Home Loans, we can pre-qualify you in as little as 5 minutes with no impact to your credit score.An equal housing lender. NMLS #10287.

