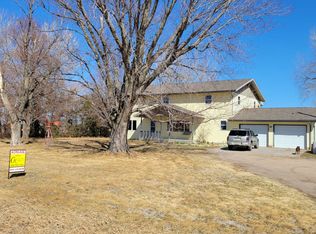Property w/outbldgs on 8.8 +/- acres or House w/3.3+/- acres @279,900. Filed permanent easement giving access to grain bins/silo that's on adjoining property. Ask for add'l details. New roof as weather permits or transfer of funds. Corn stove in "L" shaped bsmt FR stays. Home needs carpet. 4 wells: 1 for house; 1 south of driveway for UGS; 1 by windmill/1 behind shop.Cement brd siding, leach '18.
This property is off market, which means it's not currently listed for sale or rent on Zillow. This may be different from what's available on other websites or public sources.
