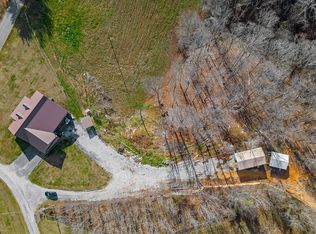Sold for $599,000
$599,000
14525 Tucker Ridge Rd, Silver Point, TN 38582
3beds
2,013sqft
Single Family Residence
Built in 2013
10.3 Acres Lot
$602,900 Zestimate®
$298/sqft
$2,032 Estimated rent
Home value
$602,900
$555,000 - $651,000
$2,032/mo
Zestimate® history
Loading...
Owner options
Explore your selling options
What's special
10.3+- Acres just minutes off I-40 between Cookeville and Nashville. Custom built brick home features: 3BR, 2BA, full basement, 16x16 out bldg, 24x 40 RV cover 16' tall, 24x 24 attached carport, 16 x 36 covered deck, Spring fed pond, Wood stove with duct work sits outside basement and is controlled with thermostat. Basement plumbed for bathroom. Wood shed outside garage is 8x12. Water is available at out bldg/barn area. Hand hued oak flooring. 8 x 30 front porch. Location! Location!!
Zillow last checked: 8 hours ago
Listing updated: March 20, 2025 at 08:23pm
Listed by:
Wanda Maynord,
Highlands Elite Real Estate LLC
Bought with:
Wanda Maynord, 244126
Highlands Elite Real Estate LLC
Source: UCMLS,MLS#: 224649
Facts & features
Interior
Bedrooms & bathrooms
- Bedrooms: 3
- Bathrooms: 2
- Full bathrooms: 2
- Main level bedrooms: 3
Primary bedroom
- Level: Main
Bedroom 2
- Level: Main
Bedroom 3
- Level: Main
Family room
- Level: Main
Kitchen
- Level: Main
Heating
- Wood, Electric, Central
Cooling
- Central Air
Appliances
- Included: Dishwasher, Electric Oven, Electric Range, Microwave, Electric Water Heater
- Laundry: Main Level, Other
Features
- Ceiling Fan(s), Vaulted Ceiling(s), Walk-In Closet(s)
- Windows: Double Pane Windows, Blinds
- Basement: Full,Walk-Out Access,Unfinished
- Has fireplace: Yes
- Fireplace features: Wood Burning Stove
Interior area
- Total structure area: 2,013
- Total interior livable area: 2,013 sqft
Property
Parking
- Total spaces: 4
- Parking features: Garage Door Opener, Attached Carport, Basement, Main Level, RV Access/Parking
- Has garage: Yes
- Has carport: Yes
- Covered spaces: 4
Features
- Levels: One
- Patio & porch: Porch, Covered, Deck
- Exterior features: Horses Allowed, Garden
- Fencing: Fenced
- Waterfront features: Pond
Lot
- Size: 10.30 Acres
- Dimensions: 10.3 Ac
- Features: Corner Lot, Horse Property, Wooded, Cleared, Farm, Trees
Details
- Additional structures: Outbuilding
- Parcel number: 002.06
- Horses can be raised: Yes
Construction
Type & style
- Home type: SingleFamily
- Property subtype: Single Family Residence
Materials
- Brick, Frame
- Roof: Metal
Condition
- Year built: 2013
Utilities & green energy
- Electric: Circuit Breakers
- Sewer: Septic Tank
- Water: Utility District
- Utilities for property: Cable Connected
Community & neighborhood
Security
- Security features: Smoke Detector(s)
Location
- Region: Silver Point
- Subdivision: None
Other
Other facts
- Road surface type: Paved
Price history
| Date | Event | Price |
|---|---|---|
| 2/15/2024 | Sold | $599,000$298/sqft |
Source: | ||
| 12/31/2023 | Pending sale | $599,000$298/sqft |
Source: | ||
| 12/7/2023 | Listed for sale | $599,000+2895%$298/sqft |
Source: | ||
| 11/27/2012 | Sold | $20,000$10/sqft |
Source: Public Record Report a problem | ||
Public tax history
| Year | Property taxes | Tax assessment |
|---|---|---|
| 2025 | $1,874 | $70,450 |
| 2024 | $1,874 | $70,450 |
| 2023 | $1,874 +7.6% | $70,450 |
Find assessor info on the county website
Neighborhood: 38582
Nearby schools
GreatSchools rating
- 6/10Baxter Elementary SchoolGrades: 2-4Distance: 6.5 mi
- 5/10Upperman Middle SchoolGrades: 5-8Distance: 7.7 mi
- 5/10Upperman High SchoolGrades: 9-12Distance: 7.6 mi
Get pre-qualified for a loan
At Zillow Home Loans, we can pre-qualify you in as little as 5 minutes with no impact to your credit score.An equal housing lender. NMLS #10287.
