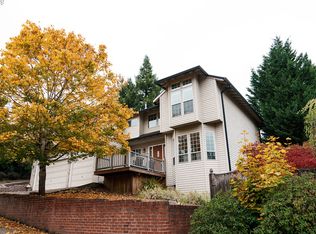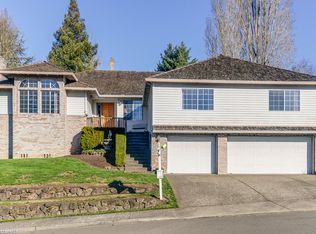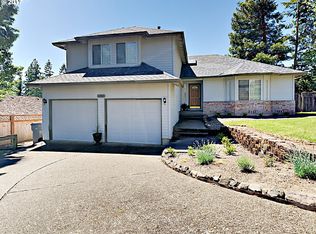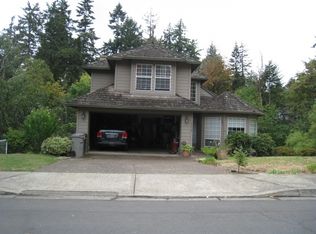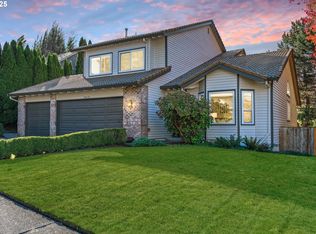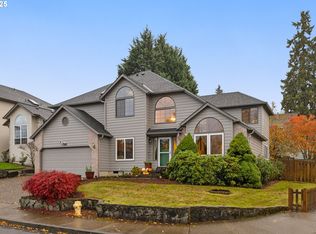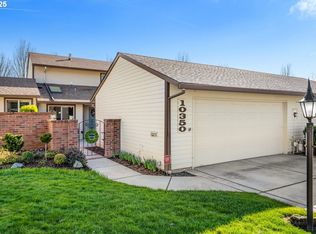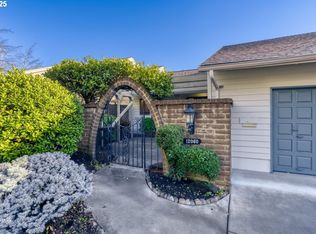This spacious home offers 5 bedrooms plus a bonus room, giving you all the room you need to spread out and make it into your own. The layout features two living areas, breakfast nook, and a great back deck—plenty of options for everyday living and entertaining. The generous primary suite includes large windows, an impressive walk-in closet, and a relaxing soaking tub, creating a comfortable relaxing environment at the end of the day. Owned by a former landscaper, the fenced yard has been thoughtfully transformed into a private sanctuary with mature trees and multiple areas to unwind. With a recently replaced roof, raised ceilings, abundant storage, and a fantastic lot in one of greater Portland’s most desirable neighborhoods, this home offers exceptional potential and value. Don’t miss the opportunity to make it your own, and visit today!
Active
$749,000
14525 SW Chesterfield Ln, Tigard, OR 97224
5beds
2,918sqft
Est.:
Residential, Single Family Residence
Built in 1991
6,969.6 Square Feet Lot
$-- Zestimate®
$257/sqft
$-- HOA
What's special
Fenced yardGreat back deckAbundant storageBreakfast nookLarge windowsRaised ceilingsGenerous primary suite
- 28 days |
- 575 |
- 34 |
Zillow last checked: 8 hours ago
Listing updated: 21 hours ago
Listed by:
Paul Gilsdorf 971-385-9829,
Keller Williams PDX Central
Source: RMLS (OR),MLS#: 563781759
Tour with a local agent
Facts & features
Interior
Bedrooms & bathrooms
- Bedrooms: 5
- Bathrooms: 3
- Full bathrooms: 2
- Partial bathrooms: 1
- Main level bathrooms: 3
Rooms
- Room types: Bedroom 4, Bedroom 5, Bedroom 6, Bedroom 2, Bedroom 3, Dining Room, Family Room, Kitchen, Living Room, Primary Bedroom
Primary bedroom
- Features: Bathtub, Suite, Walkin Closet, Walkin Shower
- Level: Upper
- Area: 266
- Dimensions: 14 x 19
Bedroom 1
- Level: Main
- Area: 280
- Dimensions: 20 x 14
Bedroom 2
- Level: Upper
- Area: 168
- Dimensions: 12 x 14
Bedroom 3
- Level: Upper
- Area: 216
- Dimensions: 12 x 18
Bedroom 4
- Level: Upper
- Area: 100
- Dimensions: 10 x 10
Bedroom 5
- Level: Main
- Area: 154
- Dimensions: 11 x 14
Dining room
- Level: Main
- Area: 132
- Dimensions: 11 x 12
Family room
- Level: Main
- Area: 304
- Dimensions: 19 x 16
Kitchen
- Features: Island, Microwave, Builtin Oven
- Level: Main
- Area: 140
- Width: 14
Living room
- Level: Main
Heating
- Forced Air
Cooling
- Central Air
Appliances
- Included: Built In Oven, Built-In Range, Dishwasher, Disposal, Free-Standing Refrigerator, Gas Appliances, Microwave, Washer/Dryer
Features
- Kitchen Island, Bathtub, Suite, Walk-In Closet(s), Walkin Shower, Cook Island
- Flooring: Hardwood
- Basement: Full,Storage Space
- Number of fireplaces: 1
- Fireplace features: Gas
Interior area
- Total structure area: 2,918
- Total interior livable area: 2,918 sqft
Property
Parking
- Total spaces: 2
- Parking features: Driveway, Off Street, RV Access/Parking, Attached
- Attached garage spaces: 2
- Has uncovered spaces: Yes
Features
- Levels: Two
- Stories: 2
- Patio & porch: Porch
- Exterior features: Garden, Yard
- Fencing: Fenced
- Has view: Yes
- View description: Mountain(s), Valley
Lot
- Size: 6,969.6 Square Feet
- Features: SqFt 7000 to 9999
Details
- Additional structures: RVParking
- Parcel number: R2012263
- Zoning: RESID
Construction
Type & style
- Home type: SingleFamily
- Architectural style: Traditional
- Property subtype: Residential, Single Family Residence
Materials
- Wood Composite
- Foundation: Concrete Perimeter
- Roof: Composition
Condition
- Resale
- New construction: No
- Year built: 1991
Utilities & green energy
- Gas: Gas
- Sewer: Public Sewer
- Water: Public
Community & HOA
HOA
- Has HOA: No
Location
- Region: Tigard
Financial & listing details
- Price per square foot: $257/sqft
- Tax assessed value: $621,650
- Annual tax amount: $7,554
- Date on market: 11/24/2025
- Listing terms: Cash,Conventional,FHA
- Road surface type: Paved
Estimated market value
Not available
Estimated sales range
Not available
Not available
Price history
Price history
| Date | Event | Price |
|---|---|---|
| 11/24/2025 | Listed for sale | $749,000-17.7%$257/sqft |
Source: | ||
| 4/15/2025 | Listing removed | -- |
Source: Owner Report a problem | ||
| 2/19/2025 | Price change | $910,000-1.4%$312/sqft |
Source: Owner Report a problem | ||
| 1/9/2025 | Listed for sale | $923,340+301.5%$316/sqft |
Source: Owner Report a problem | ||
| 6/7/2024 | Listing removed | -- |
Source: Owner Report a problem | ||
Public tax history
Public tax history
| Year | Property taxes | Tax assessment |
|---|---|---|
| 2025 | $7,554 +10.5% | $433,060 +3% |
| 2024 | $6,836 +2.7% | $420,450 +3% |
| 2023 | $6,653 +4.1% | $408,210 +3% |
Find assessor info on the county website
BuyAbility℠ payment
Est. payment
$4,348/mo
Principal & interest
$3580
Property taxes
$506
Home insurance
$262
Climate risks
Neighborhood: 97224
Nearby schools
GreatSchools rating
- 4/10Deer Creek Elementary SchoolGrades: K-5Distance: 0.7 mi
- 5/10Twality Middle SchoolGrades: 6-8Distance: 2.6 mi
- 4/10Tualatin High SchoolGrades: 9-12Distance: 4.1 mi
Schools provided by the listing agent
- Elementary: Deer Creek
- Middle: Twality
- High: Tualatin
Source: RMLS (OR). This data may not be complete. We recommend contacting the local school district to confirm school assignments for this home.
- Loading
- Loading
