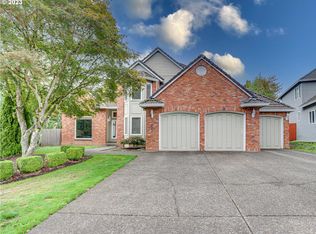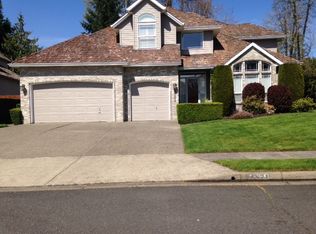Beautiful traditional on quiet cul-de-sac in highly desirable Megan Park. Casual & formal spaces with large bonus room on main. Light and bright kitchen with granite countertops, large island, under-mount sink, gas cooking, white cabinetry, and large pantry. Traditional brick fireplace is set up for both wood burning and gas. Spacious master with spa like master bath and walk in closet. Big bonus room on main level. Home is a must see!
This property is off market, which means it's not currently listed for sale or rent on Zillow. This may be different from what's available on other websites or public sources.

