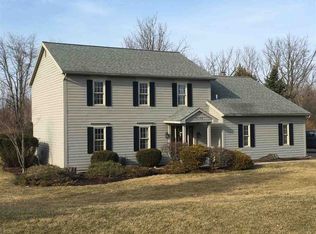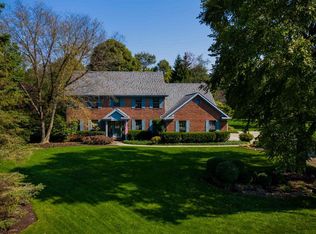Open House May 23, 6-8 pm. Be the next owner of the beautiful 2 story, 4-bedroom, 2.5 bath home on a finished basement in SAC school district to enjoy the private one acre fenced property. The minute you walk into this home you will instantly be wowed by the extensive natural wood details of the home. From the abundance of crown molding, chair rail details, ¾ hardwood oak flooring throughout the first floor to the kitchen's custom butcher block center island you will not be disappointed. An open foyer welcomes you into the home which leads to the double door entrance into the den. Formal living room and dining room with stunning hard wood floors. Updated Gourmet kitchen with Quartz countertops, double oven, Jen-Air electric cook top with grill top allows room for casual family dining. The Family Room with wood burning fire place and custom build-in shelving. The large master bedroom suite with walk-in closet and connecting master bath with double sink vanity and oversized jetted soaker tub. Three additional bedrooms, a second bath and a 23x8 bonus room complete the second floor. The finished basement with wet bar and mini refrigerator would be the perfect entertaining area. It's large enough for a pool table or enjoy the theater room which is perfect for family movie night. Main floor laundry with laundry sink and storage cabinets. The back yard with large deck provides a private space for hot tub soaking or fire pit gatherings. Attached three car garage with drop down attic access to the floored attic for additional storage. 12x12 storage shed included. Recent updates include kitchen countertops, cook-top, dishwasher and refrigerator and microwave. Updated lighting throughout the home and remodeled basement with wet bar.
This property is off market, which means it's not currently listed for sale or rent on Zillow. This may be different from what's available on other websites or public sources.

