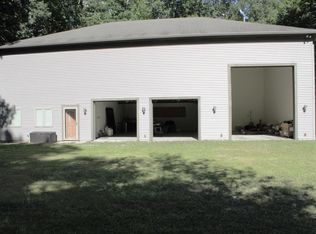One of kind setting. Heavily wooded corner lot. Quiet low traffic street. Clean, well maintained home that has 5 BR's, LR, DR, kitchen, nook & finished basement. Large covered front porch. Additional 36 x 24 3 car garage with OH heater, concrete floor, insulated & dry walled and pull down ladder to floored attic. Abundance of storage. FR has fireplace with Buck stove insert. Roof is approx. 9 years old. Bay window in nook with window seat. Kitchen has back splash. Wood floor in foyer and 3 upstairs bedrooms. Six panel doors. Washer & dryer in basement with utility sink. Double vanity in hall bath. Attached 25 x 22 garage has storage cabinets. Lot borders, ravine to the south then a 26 acre common area with pond for fishing, wooded ravines, also borders cedar creek, association also allows responsible hunting in this common area, no association dues. Great home and convenient location! NWA schools. All existing appliances and LR TV will remain.
This property is off market, which means it's not currently listed for sale or rent on Zillow. This may be different from what's available on other websites or public sources.
