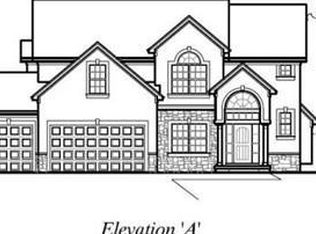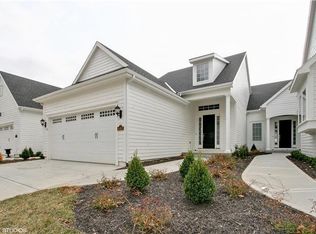Sold
Price Unknown
14520 Summit Rdg, Parkville, MO 64152
4beds
3,164sqft
Single Family Residence
Built in 2015
0.27 Acres Lot
$728,400 Zestimate®
$--/sqft
$3,226 Estimated rent
Home value
$728,400
$692,000 - $765,000
$3,226/mo
Zestimate® history
Loading...
Owner options
Explore your selling options
What's special
This stunning home has, 4 Bedroom, 3 Bath as well as it's own private oasis right out the back door. Superb finishes and remarkable craftmanship that features tall open ceilings, beautiful cabinets, a gorgeous private master suite. The Gourmet kitchen is equipped with an island, pantry, and top of the line appliances. The lower level has additional bedrooms and a wet bar perfect for entertaining. When you step out the back door you will feel like you just stepped into a vacation paradise. Not only will you find a built in hot tub and pool with swim up bar, but the added fire and water features make this a paradise. This is a one of a kind must see property.
Zillow last checked: 8 hours ago
Listing updated: August 03, 2023 at 07:17am
Listing Provided by:
The Edlin Team 816-977-5185,
Keller Williams KC North,
Brandon Edlin 816-977-5185,
Keller Williams KC North
Bought with:
Marty Perrea, 2006003920
RE/MAX Heritage
Source: Heartland MLS as distributed by MLS GRID,MLS#: 2438448
Facts & features
Interior
Bedrooms & bathrooms
- Bedrooms: 4
- Bathrooms: 3
- Full bathrooms: 3
Primary bedroom
- Level: Main
Primary bathroom
- Level: Main
Kitchen
- Level: Main
Heating
- Heatpump/Gas
Cooling
- Electric
Appliances
- Included: Double Oven, Microwave, Built-In Oven, Free-Standing Electric Oven, Stainless Steel Appliance(s)
- Laundry: Main Level, Off The Kitchen
Features
- Ceiling Fan(s), Kitchen Island, Vaulted Ceiling(s), Walk-In Closet(s), Wet Bar
- Basement: Finished,Full
- Number of fireplaces: 1
- Fireplace features: Great Room
Interior area
- Total structure area: 3,164
- Total interior livable area: 3,164 sqft
- Finished area above ground: 1,930
- Finished area below ground: 1,234
Property
Parking
- Total spaces: 3
- Parking features: Attached, Garage Faces Front
- Attached garage spaces: 3
Features
- Patio & porch: Covered
- Has private pool: Yes
- Pool features: In Ground
- Has spa: Yes
- Spa features: Heated, Bath
- Fencing: Metal
Lot
- Size: 0.27 Acres
- Features: Cul-De-Sac
Details
- Parcel number: 209029300003664000
Construction
Type & style
- Home type: SingleFamily
- Architectural style: Traditional
- Property subtype: Single Family Residence
Materials
- Stucco & Frame
- Roof: Composition
Condition
- Year built: 2015
Details
- Builder model: The Hillcrest
- Builder name: Integrity Homes
Utilities & green energy
- Sewer: Public Sewer
- Water: Public
Community & neighborhood
Location
- Region: Parkville
- Subdivision: Thousand Oaks
HOA & financial
HOA
- Has HOA: Yes
- HOA fee: $825 annually
- Amenities included: Clubhouse, Play Area, Pool, Trail(s)
- Services included: Management
- Association name: Thousand Oaks Homes Association
Other
Other facts
- Listing terms: Cash,Conventional
- Ownership: Private
- Road surface type: Paved
Price history
| Date | Event | Price |
|---|---|---|
| 7/31/2023 | Sold | -- |
Source: | ||
| 6/8/2023 | Pending sale | $749,000$237/sqft |
Source: | ||
| 6/7/2023 | Listed for sale | $749,000$237/sqft |
Source: | ||
| 12/18/2015 | Sold | -- |
Source: | ||
Public tax history
| Year | Property taxes | Tax assessment |
|---|---|---|
| 2024 | $7,289 -0.1% | $90,593 |
| 2023 | $7,298 +6.8% | $90,593 +8.2% |
| 2022 | $6,835 -0.3% | $83,728 |
Find assessor info on the county website
Neighborhood: Platte Ridge
Nearby schools
GreatSchools rating
- 4/10Alfred L. Renner Elementary SchoolGrades: K-5Distance: 0.7 mi
- 4/10Congress Middle SchoolGrades: 6-8Distance: 0.7 mi
- 9/10Park Hill High SchoolGrades: 9-12Distance: 0.8 mi
Schools provided by the listing agent
- Elementary: Union Chapel
- Middle: Lakeview
- High: Park Hill South
Source: Heartland MLS as distributed by MLS GRID. This data may not be complete. We recommend contacting the local school district to confirm school assignments for this home.
Get a cash offer in 3 minutes
Find out how much your home could sell for in as little as 3 minutes with a no-obligation cash offer.
Estimated market value
$728,400

