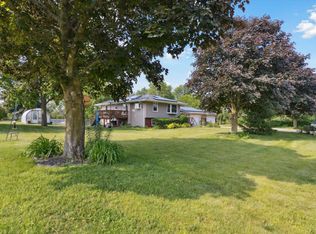Closed
$350,000
14520 Keslinger Rd, Dekalb, IL 60115
4beds
2,300sqft
Single Family Residence
Built in 2001
2.55 Acres Lot
$361,400 Zestimate®
$152/sqft
$2,865 Estimated rent
Home value
$361,400
$293,000 - $448,000
$2,865/mo
Zestimate® history
Loading...
Owner options
Explore your selling options
What's special
This 4-bedroom, 3-bath home is situated on a beautiful 2.55 acres with mature trees and a creek and is waiting for you to add your personal touches. As you walk into this home, you'll see straight into the land that surrounds it and oak hardwood floors that lead into the kitchen. The large kitchen features a breakfast bar, an eating area, and sliding patio doors leading to a large deck perfect for relaxing and enjoying the view. A living area, primary bedroom with a full bath, and 2nd bedroom are also on the first floor. The living area has lots of natural light and overlooks a neighboring horse property and Merritt Prairie Forest Preserve. The primary bedroom features a walk-in closet and full bathroom, and the 2nd bedroom is big enough for a king-size bed with lots of natural light. The 2nd floor has two additional large bedrooms, a play/ read/ office area, and another full bathroom. The basement is currently set up as a 'man cave' but has much potential with lots of natural light, a full bath with a soaking tub, and walk-up access to the garage. This home is looking for it's new owner who is not afraid of getting their hands dirty and making it their own. It is a home that does need repairs, new carpet, and updating, and the list price reflects this. This home is being sold in "As-Is" condition and no repairs will be made. Please, only serious buyers who understand that this home HVAC system, water heater, roof, & windows are original to the home.
Zillow last checked: 8 hours ago
Listing updated: May 30, 2025 at 01:46pm
Listing courtesy of:
Andrea Galitz 815-761-5003,
J.Jill Realty Group,
Jill Jacobsen-Haka 815-375-1512,
J.Jill Realty Group
Bought with:
Alex Rullo, ABR
RE/MAX All Pro - St Charles
Source: MRED as distributed by MLS GRID,MLS#: 12317378
Facts & features
Interior
Bedrooms & bathrooms
- Bedrooms: 4
- Bathrooms: 4
- Full bathrooms: 3
- 1/2 bathrooms: 1
Primary bedroom
- Features: Flooring (Carpet), Bathroom (Full)
- Level: Main
- Area: 225 Square Feet
- Dimensions: 15X15
Bedroom 2
- Features: Flooring (Carpet)
- Level: Main
- Area: 144 Square Feet
- Dimensions: 12X12
Bedroom 3
- Features: Flooring (Carpet)
- Level: Second
- Area: 144 Square Feet
- Dimensions: 12X12
Bedroom 4
- Features: Flooring (Carpet)
- Level: Second
- Area: 130 Square Feet
- Dimensions: 13X10
Dining room
- Features: Flooring (Hardwood)
- Level: Main
- Area: 100 Square Feet
- Dimensions: 10X10
Kitchen
- Features: Kitchen (Eating Area-Breakfast Bar), Flooring (Vinyl)
- Level: Main
- Area: 176 Square Feet
- Dimensions: 16X11
Living room
- Features: Flooring (Carpet)
- Level: Main
- Area: 168 Square Feet
- Dimensions: 14X12
Play room
- Features: Flooring (Carpet)
- Level: Second
- Area: 120 Square Feet
- Dimensions: 12X10
Heating
- Propane
Cooling
- Central Air
Appliances
- Included: Range, Microwave, Dishwasher, Refrigerator, Washer, Dryer, Disposal
Features
- 1st Floor Bedroom, 1st Floor Full Bath, Walk-In Closet(s)
- Flooring: Hardwood
- Basement: Partially Finished,Exterior Entry,Egress Window,Full,Walk-Out Access
Interior area
- Total structure area: 0
- Total interior livable area: 2,300 sqft
Property
Parking
- Total spaces: 2
- Parking features: Garage Door Opener, On Site, Attached, Garage
- Attached garage spaces: 2
- Has uncovered spaces: Yes
Accessibility
- Accessibility features: No Disability Access
Features
- Stories: 2
- Patio & porch: Deck
- Has view: Yes
- Waterfront features: Creek
Lot
- Size: 2.55 Acres
- Dimensions: 339X325.10
- Features: Forest Preserve Adjacent, Mature Trees, Views
Details
- Additional structures: Gazebo, Shed(s)
- Parcel number: 1209200001
- Special conditions: None
Construction
Type & style
- Home type: SingleFamily
- Architectural style: Cape Cod
- Property subtype: Single Family Residence
Materials
- Vinyl Siding
- Foundation: Concrete Perimeter
- Roof: Asphalt
Condition
- New construction: No
- Year built: 2001
Utilities & green energy
- Sewer: Septic Tank
- Water: Well
Community & neighborhood
Location
- Region: Dekalb
Other
Other facts
- Listing terms: Cash
- Ownership: Fee Simple
Price history
| Date | Event | Price |
|---|---|---|
| 5/30/2025 | Sold | $350,000+2.9%$152/sqft |
Source: | ||
| 5/21/2025 | Contingent | $340,000$148/sqft |
Source: | ||
| 5/19/2025 | Price change | $340,000-2.9%$148/sqft |
Source: | ||
| 5/13/2025 | Listed for sale | $350,000$152/sqft |
Source: | ||
| 4/25/2025 | Pending sale | $350,000$152/sqft |
Source: | ||
Public tax history
| Year | Property taxes | Tax assessment |
|---|---|---|
| 2024 | $5,866 -3.5% | $80,716 +9.4% |
| 2023 | $6,079 -4.3% | $73,814 +1.4% |
| 2022 | $6,349 +1.1% | $72,773 +6.8% |
Find assessor info on the county website
Neighborhood: 60115
Nearby schools
GreatSchools rating
- 2/10Cortland Elementary SchoolGrades: K-5Distance: 2 mi
- 3/10Huntley Middle SchoolGrades: 6-8Distance: 5 mi
- 3/10De Kalb High SchoolGrades: 9-12Distance: 7 mi
Schools provided by the listing agent
- District: 428
Source: MRED as distributed by MLS GRID. This data may not be complete. We recommend contacting the local school district to confirm school assignments for this home.

Get pre-qualified for a loan
At Zillow Home Loans, we can pre-qualify you in as little as 5 minutes with no impact to your credit score.An equal housing lender. NMLS #10287.
