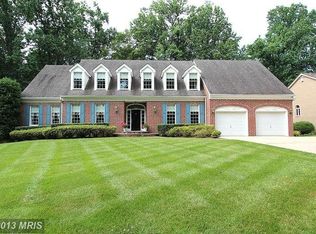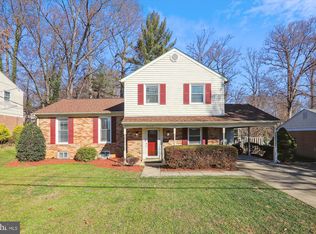Stunning Home with Golf Course view and Rear Yard Oasis. Home features 4 bedrooms, 4 Full Baths, 2 Half Baths, oversized two car garage and spectacular pool. Walk into soaring ceilings and marble floors in the foyer with a fantastic view through the wall of windows of rear yard. Gorgeous Great Room with a stone wall and wood-burning fireplace is perfect for entertaining or taking in the rear view. Dining Room has vaulted ceiling and large front windows to take in the view of the Golf Course. Great Kitchen with Breakfast Family Room leads to the stone patios and screened-in gazebo. First Floor Large Master bedroom with a fireplace features a large walk-in closet and a luxury large master bath area. Two more Bedrooms, a powder room, a hall bath and an additional large bedroom with a walk-in closet and private bath round out the first level. Large finished walkout basement features two bonus rooms, an enormous storage room, a full bath and a recreation room with a wet bar that opens out onto the stone patio area and beautiful in-ground pool. Gorgeous stone patios and tiered decks overlook the breathtaking professionally landscaped rear yard and beautiful large pool. It is the perfect place to entertain or to sit back and enjoy the view. Front Golf Course view and Rear Private Oasis.....this home has it all!
This property is off market, which means it's not currently listed for sale or rent on Zillow. This may be different from what's available on other websites or public sources.


