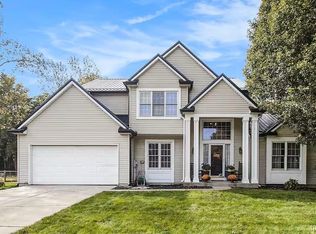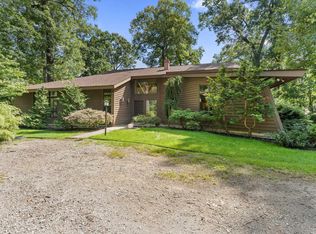It is difficult in today's market to imagine yourself living on almost an acre of land, surrounded by mature trees, landscaped beauty and, located where? Near the heart of Granger; with convenient access to Penn Harris schools and all the local bright spots and amenities the Granger area has to offer. The landscaping looks beautiful, so you decide to take a personal look inside, as you approach the front entrance you think this might be something special. Entering this newly renovated sanctuary you are not disappointed, bright, clean, modern lines with ceramic floors, large kitchen with vaulted ceilings, five bedrooms, three full baths.... the opportunities and home seem to go on and on. Yes this truly is a place you can see making your own for you and your loved ones. Come "feel it" for yourself.
This property is off market, which means it's not currently listed for sale or rent on Zillow. This may be different from what's available on other websites or public sources.

