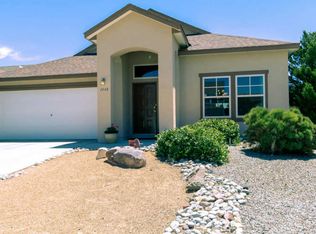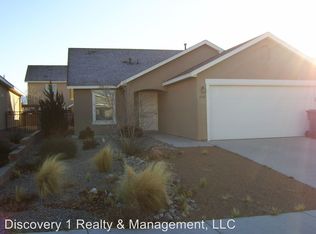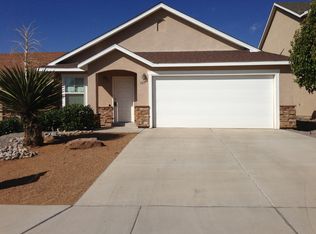Brand new carpet installed on February 20, 2015. Popular Artistic 4 bedroom has 3 car garage & traditional floor plan with kitchen open to family room and breakfast nook + formal living/dining. Fourth bedroom up front makes for great office. Master bedroom bathroom has garden tub & separate shower. Ceramic tile floors in entry, kitchen, hallways, bathrooms & laundry room. Ceiling fan lights in master bedroom & in family room.
This property is off market, which means it's not currently listed for sale or rent on Zillow. This may be different from what's available on other websites or public sources.


