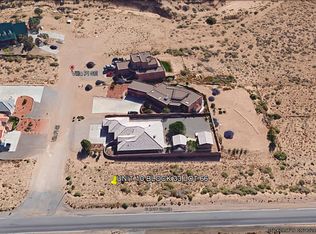Sold
Price Unknown
1452 Villa Pl SE, Rio Rancho, NM 87124
3beds
2,556sqft
Single Family Residence
Built in 2002
0.5 Acres Lot
$469,300 Zestimate®
$--/sqft
$2,685 Estimated rent
Home value
$469,300
$446,000 - $493,000
$2,685/mo
Zestimate® history
Loading...
Owner options
Explore your selling options
What's special
3BR/2.5BA, 2,556 SqFt, 0.5 acre lot. This home offers a warm & inviting atmosphere w/a southwestern feel. The family room & upstairs loft features a beautiful ceiling adorned w/vigas adding character & warmth. Kitchen features SS appliances, decorative backsplash, & an island w/a sink for a functional workspace. Home features include new stucco (Jan/2023), tile, carpet, laminate flooring, ceiling fans, recessed lighting, a built-in entertainment center, & nichos throughout. The MBR has a walk-in closet, two-sided fireplace, & an exterior sliding door. The MBA boasts a separate shower, whirlpool tub, & a dual sink vanity. This home boasts stunning mountain views that are sure to take your breath away. Come see yourself in this house & imagine the possibilities for your new home.
Zillow last checked: 8 hours ago
Listing updated: November 22, 2023 at 10:40am
Listed by:
Jeremy Navarro Realty Group 505-377-4070,
Keller Williams Realty
Bought with:
Sharon Lee Hicks, REC20220032
Realty One of New Mexico
Source: SWMLS,MLS#: 1032468
Facts & features
Interior
Bedrooms & bathrooms
- Bedrooms: 3
- Bathrooms: 3
- Full bathrooms: 2
- 1/2 bathrooms: 1
Primary bedroom
- Level: Main
- Area: 230.04
- Dimensions: 16.2 x 14.2
Kitchen
- Level: Main
- Area: 262.08
- Dimensions: 16.8 x 15.6
Living room
- Level: Main
- Area: 273.31
- Dimensions: 18.1 x 15.1
Heating
- Central, Forced Air, Propane
Cooling
- Refrigerated
Appliances
- Included: Dishwasher, Free-Standing Electric Range, Microwave, Refrigerator
- Laundry: Electric Dryer Hookup
Features
- Ceiling Fan(s), Dual Sinks, Home Office, Jetted Tub, Kitchen Island, Loft, Main Level Primary, Walk-In Closet(s)
- Flooring: Carpet, Laminate, Tile
- Windows: Sliding
- Has basement: No
- Number of fireplaces: 2
- Fireplace features: Gas Log, Kiva, Wood Burning
Interior area
- Total structure area: 2,556
- Total interior livable area: 2,556 sqft
Property
Parking
- Total spaces: 2
- Parking features: Attached, Garage
- Attached garage spaces: 2
Accessibility
- Accessibility features: None
Features
- Levels: Two
- Stories: 2
- Patio & porch: Covered, Patio
- Exterior features: Fence, Privacy Wall, Private Yard, Propane Tank - Owned
- Fencing: Back Yard,Wall
Lot
- Size: 0.50 Acres
- Features: Landscaped
Details
- Parcel number: 1011068065251
- Zoning description: R-1
Construction
Type & style
- Home type: SingleFamily
- Property subtype: Single Family Residence
Materials
- Frame, Synthetic Stucco
- Roof: Flat,Tar/Gravel
Condition
- Resale
- New construction: No
- Year built: 2002
Utilities & green energy
- Electric: None
- Sewer: Septic Tank
- Water: Private, Well
- Utilities for property: Electricity Connected, Propane, Water Connected
Community & neighborhood
Security
- Security features: Smoke Detector(s)
Location
- Region: Rio Rancho
Other
Other facts
- Listing terms: Cash,Conventional,FHA,VA Loan
Price history
| Date | Event | Price |
|---|---|---|
| 6/5/2023 | Sold | -- |
Source: | ||
| 4/13/2023 | Pending sale | $395,900$155/sqft |
Source: | ||
| 4/12/2023 | Listed for sale | $395,900$155/sqft |
Source: | ||
Public tax history
| Year | Property taxes | Tax assessment |
|---|---|---|
| 2025 | $4,972 -0.3% | $142,474 +3% |
| 2024 | $4,985 +76.9% | $138,324 +77.6% |
| 2023 | $2,817 +1.9% | $77,901 +3% |
Find assessor info on the county website
Neighborhood: Rio Rancho Estates
Nearby schools
GreatSchools rating
- 7/10Maggie Cordova Elementary SchoolGrades: K-5Distance: 0.5 mi
- 5/10Lincoln Middle SchoolGrades: 6-8Distance: 1.7 mi
- 7/10Rio Rancho High SchoolGrades: 9-12Distance: 2.7 mi
Get a cash offer in 3 minutes
Find out how much your home could sell for in as little as 3 minutes with a no-obligation cash offer.
Estimated market value$469,300
Get a cash offer in 3 minutes
Find out how much your home could sell for in as little as 3 minutes with a no-obligation cash offer.
Estimated market value
$469,300
