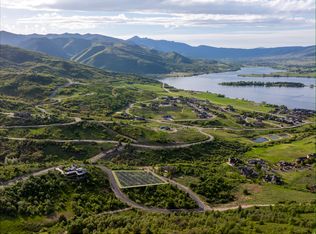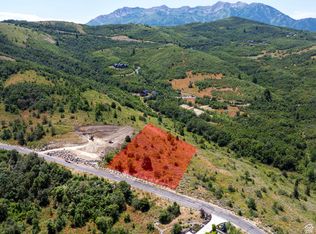Seasonal/Long Term Only, please inquire for details. The quiet sophistication of this custom home overlooking Pineview Reservoir embodies the perfect mountain escape. From the moment you walk in, the glimmering water and mountain views flow through floor to ceiling glass. Designed with clean lines, sunny spacious rooms, and a wisp of warm farmhouse finishes. This gorgeous respite is ideally situated with world-class skiing in the winter and watersports and mountain biking in the summer, all within a 10 minute drive. Easily bring in fresh mountain air with grand sliding glass doors to the back patio. The home offers airy and open spaces on two levels, with two bedrooms on the main level flanking the spacious main living space. The kitchen offers quartz counters with large island, Wolfe range, large Subzero fridge, two-tone cabinets, open shelves, large pantry, and butler's pantry with sink and direct outdoor access. Perfect for entertaining, the great room is open to the outdoor living space drawing family and friends to immerse in nature's beauty. Invite friends and family to make a wood fired pizza or barbecue in the outdoor kitchen, or just linger under the pergola, in the hot tub, or under the sky and watch the sun set over the Wasatch Mountains. The main level King master suite is wrapped in mountain views with walls of windows and a glass door to access the patio and hot tub. The master bathroom features a floating dark maple double vanity, soaking tub, and a separate shower with a euro glass door. The home office has custom built-in cabinets and an ensuite full bathroom for an additional King bedroom on this level. Once upstairs, the views of sweeping mountain vistas continue from the bridge overlooking the great room below. Two queen bedrooms, each with their own private ensuite bath, are on this level along with an additional living room. The mountain and water views continue throughout this living space, and an added bonus is access to the upper level covered outdoor patio. The heated two-car garage with extra-long bays is another added bonus. The basement area has a game room with TV, ping pong table, card table and skee ball as well as a home theater room, perfect for entertaining. There are 2 bedrooms Queen ensuite and bunk room 2 T/F ensuite Ski Season Rental December to April! 10 min to Snowbasin resort Hit the slopes and relax in style! This cozy winter retreat is available for ski season only. Details: Season Rent: $13,000 Hot Tub: $150/month Utilities & Snow Removal: Covered by owner Monthly Cleanings required Linen fee Smoking: No Pets: Allowed with conditions & non-refundable deposit Perfect for skiers looking for comfort, convenience, and a little winter luxury!
This property is off market, which means it's not currently listed for sale or rent on Zillow. This may be different from what's available on other websites or public sources.


