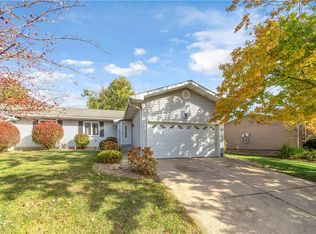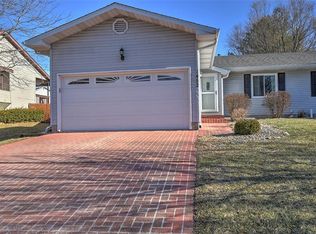BUYER WILL RECEIVE $4000. for WALLPAPER removal. Seller has obtained several estimates. This duplex is a Ranch style / 1 level home and has NO CONDO ASSOC. FEES. It has been loved and well cared for. It is in a super area close to South Side Country Club and the South Shores shopping center. It has many updates furnace/air, water heater, roof, and a garage door opener w battery back so you'll never be locked out. Almond colored appliances were put in to compliment the Galka kitchen cabinets. Enjoy the neutral carpet and colors, and the charming country flair. The finished 4 season room gives you a nice view, has wrap around windows, overlooks the landscaped back yard that's partially fenced. You can enjoy it year round!!! Come check out this home, you will love it!
This property is off market, which means it's not currently listed for sale or rent on Zillow. This may be different from what's available on other websites or public sources.

