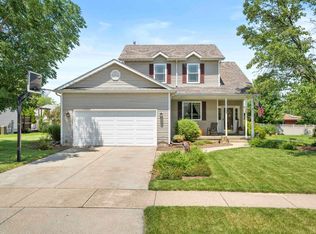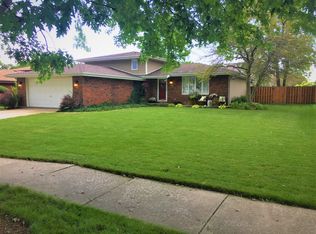Closed
Street View
$445,000
1452 Rhett Ct, Schererville, IN 46375
4beds
3,199sqft
Single Family Residence
Built in 2004
10,881.29 Square Feet Lot
$473,800 Zestimate®
$139/sqft
$3,431 Estimated rent
Home value
$473,800
$450,000 - $497,000
$3,431/mo
Zestimate® history
Loading...
Owner options
Explore your selling options
What's special
Meticulously maintained and Updated 4 Bed/3.5 Bath home with attached 2.5 car garage in Schererville's Ridgemoor subdivision. If you are looking for CHARM and CHARACTER... this is the one! The Living Room's tall ceiling, WOOD FLOORS, impressive windows and electric fireplace opens to the kitchen boasting QUARTZ countertops and SS APPLIANCES. The main floor bedroom has an attached bath with WALK IN CLOSET. The main level also features a Dining Room/OFFICE, Laundry Room and 1/2 bath. Upstairs are 2 nicely sized bedrooms and 3/4 Bath. Basement is finished with a kitchenette, cozy dining/living area, 4th BEDROOM, 3/4 Bath and Rec Room. Great for related living. The backyard OASIS is perfect for entertaining. Great CURB APPEAL in a desirable location PLUS all the big-ticket items are <5 years old. NEW ROOF (2021), HVAC (2018), Water Heater (2022) and New Garage Door (2017). Don't wait to see this amazing home!
Zillow last checked: 8 hours ago
Listing updated: February 25, 2024 at 04:36pm
Listed by:
Jodi Gromala,
Better Homes and Gardens Real 219-365-8000
Bought with:
Amanda McDonnell, RB16000104
Northwest Indiana Real Estate
Source: NIRA,MLS#: 534120
Facts & features
Interior
Bedrooms & bathrooms
- Bedrooms: 4
- Bathrooms: 4
- Full bathrooms: 1
- 3/4 bathrooms: 2
- 1/2 bathrooms: 1
Primary bedroom
- Area: 208
- Dimensions: 16 x 13
Bedroom 2
- Area: 180
- Dimensions: 15 x 12
Bedroom 3
- Area: 132
- Dimensions: 12 x 11
Bedroom 4
- Area: 224
- Dimensions: 16 x 14
Bathroom
- Description: 3/4
Bathroom
- Description: 1/2
Bathroom
- Description: Full
Bathroom
- Description: 3/4
Bonus room
- Area: 323
- Dimensions: 19 x 17
Kitchen
- Area: 312
- Dimensions: 24 x 13
Laundry
- Dimensions: 8 x 6
Living room
- Area: 320
- Dimensions: 20 x 16
Heating
- Forced Air, Natural Gas
Appliances
- Included: Dishwasher, Dryer, Microwave, Refrigerator, Washer
- Laundry: Main Level
Features
- Country Kitchen, In-Law Floorplan, Primary Downstairs
- Basement: Interior Entry,Sump Pump
- Has fireplace: No
- Fireplace features: Great Room, Living Room
Interior area
- Total structure area: 3,199
- Total interior livable area: 3,199 sqft
- Finished area above ground: 1,775
Property
Parking
- Total spaces: 2.5
- Parking features: Attached, Garage Door Opener
- Attached garage spaces: 2.5
Features
- Levels: One and One Half
- Patio & porch: Patio
- Frontage length: 85
Lot
- Size: 10,881 sqft
- Dimensions: 85 x 128
- Features: Corner Lot, Cul-De-Sac, Landscaped, Level
Details
- Parcel number: 451117352001000036
Construction
Type & style
- Home type: SingleFamily
- Property subtype: Single Family Residence
Condition
- New construction: No
- Year built: 2004
Utilities & green energy
- Water: Public
- Utilities for property: Cable Available, Electricity Available, Natural Gas Available
Community & neighborhood
Community
- Community features: Curbs, Sidewalks
Location
- Region: Schererville
- Subdivision: Ridgemoor Add 02
HOA & financial
HOA
- Has HOA: No
Other
Other facts
- Listing agreement: Exclusive Right To Sell
- Listing terms: Cash,Conventional,FHA,Other,VA Loan
Price history
| Date | Event | Price |
|---|---|---|
| 8/25/2023 | Sold | $445,000+3.7%$139/sqft |
Source: | ||
| 7/27/2023 | Listed for sale | $429,000+68.2%$134/sqft |
Source: | ||
| 4/30/2012 | Sold | $255,000+4.9%$80/sqft |
Source: | ||
| 10/1/2008 | Sold | $243,000$76/sqft |
Source: | ||
Public tax history
| Year | Property taxes | Tax assessment |
|---|---|---|
| 2024 | $3,219 +5.1% | $437,200 +23.7% |
| 2023 | $3,064 +3.7% | $353,400 +15.8% |
| 2022 | $2,954 -0.1% | $305,200 +1.9% |
Find assessor info on the county website
Neighborhood: 46375
Nearby schools
GreatSchools rating
- 7/10Michael Grimmer Middle SchoolGrades: 5-8Distance: 1.5 mi
- 9/10Lake Central High SchoolGrades: 9-12Distance: 1.4 mi
- 6/10James High Watson Elementary SchoolGrades: PK-4Distance: 1.6 mi
Schools provided by the listing agent
- High: Lake Central High School
Source: NIRA. This data may not be complete. We recommend contacting the local school district to confirm school assignments for this home.
Get a cash offer in 3 minutes
Find out how much your home could sell for in as little as 3 minutes with a no-obligation cash offer.
Estimated market value$473,800
Get a cash offer in 3 minutes
Find out how much your home could sell for in as little as 3 minutes with a no-obligation cash offer.
Estimated market value
$473,800

