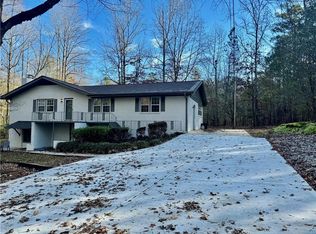Closed
$685,000
1452 Redwine Rd, Fayetteville, GA 30215
4beds
3,075sqft
Single Family Residence
Built in 2002
5.54 Acres Lot
$685,100 Zestimate®
$223/sqft
$3,107 Estimated rent
Home value
$685,100
$644,000 - $726,000
$3,107/mo
Zestimate® history
Loading...
Owner options
Explore your selling options
What's special
A second look worth taking this peaceful retreat tucked away on over five gorgeous acres in Fayetteville, located within one of the area's top rated school districts! This isn't just a house... it's the kind of place that invites you to slow down, take it all in, and truly feel at home. As you step inside, let your eyes travel from the warm fireplace and rich wood paneled ceiling in the living room to the brand new LVP flooring underfoot. The heart of the home is the sun drenched eat-in kitchen, where thoughtful updates shine... freshly painted cabinets, updated lighting, stainless steel appliances, double ovens, and a spacious island overlooking your private backyard. Off the kitchen, you'll find a formal dining room and a flexible space that's perfect for a home office, library, or playroom. On the main level, two secondary bedrooms are connected by a Jack and Jill bathroom, plus there's a stylish half bath for guests and a generously sized laundry room with plenty of storage. The oversized primary suite is a true retreat, featuring a cozy sitting area, two walk-in closets, a garden tub, a large walk-in shower, and dual vanities. Head upstairs to discover a private fourth bedroom with its own full bath... ideal for guests, a teen suite, or anyone looking for a little extra privacy. And don't forget to look down, the full unfinished basement offers endless possibilities. It could nearly double your living space. Imagine a home theater, game room, second living area, in-law suite, workshop... or all of the above. It's a blank canvas waiting for your vision. Other recent updates include: * Fresh interior paint * Brand new heat pump * New garage doors * Graded and improved driveway With space to roam, charm in every detail, and room to grow, this home offers the best of peaceful living just minutes from everything you need. If you're looking for comfort, character, and potential, 1452 Redwine Road is calling you home.
Zillow last checked: 8 hours ago
Listing updated: February 13, 2026 at 05:00am
Listed by:
Jessica J Kazem 404-579-1406,
BHHS Georgia Properties,
Good To Be Home 678-526-3054,
BHHS Georgia Properties
Bought with:
Ginna Masters, 176737
Southern Classic Realtors
Source: GAMLS,MLS#: 10622458
Facts & features
Interior
Bedrooms & bathrooms
- Bedrooms: 4
- Bathrooms: 4
- Full bathrooms: 3
- 1/2 bathrooms: 1
- Main level bathrooms: 2
- Main level bedrooms: 3
Dining room
- Features: Seats 12+, Separate Room
Kitchen
- Features: Breakfast Area, Breakfast Bar, Breakfast Room, Kitchen Island, Pantry, Solid Surface Counters, Walk-in Pantry
Heating
- Central, Electric, Heat Pump
Cooling
- Ceiling Fan(s), Central Air, Electric, Heat Pump
Appliances
- Included: Cooktop, Dishwasher, Double Oven, Electric Water Heater, Oven, Refrigerator, Stainless Steel Appliance(s)
- Laundry: Mud Room
Features
- Double Vanity, High Ceilings, Master On Main Level, Separate Shower, Soaking Tub, Tile Bath, Walk-In Closet(s)
- Flooring: Carpet, Hardwood, Tile
- Basement: Bath/Stubbed,Daylight,Exterior Entry,Full,Interior Entry,Unfinished
- Number of fireplaces: 1
- Fireplace features: Factory Built, Family Room
Interior area
- Total structure area: 3,075
- Total interior livable area: 3,075 sqft
- Finished area above ground: 3,075
- Finished area below ground: 0
Property
Parking
- Parking features: Attached, Garage, Side/Rear Entrance
- Has attached garage: Yes
Features
- Levels: One and One Half
- Stories: 1
Lot
- Size: 5.54 Acres
- Features: Private
Details
- Parcel number: 0501 044
Construction
Type & style
- Home type: SingleFamily
- Architectural style: Traditional
- Property subtype: Single Family Residence
Materials
- Stone, Vinyl Siding
- Roof: Composition
Condition
- Resale
- New construction: No
- Year built: 2002
Utilities & green energy
- Sewer: Septic Tank
- Water: Public
- Utilities for property: Electricity Available, Water Available
Community & neighborhood
Community
- Community features: None
Location
- Region: Fayetteville
- Subdivision: None
Other
Other facts
- Listing agreement: Exclusive Right To Sell
Price history
| Date | Event | Price |
|---|---|---|
| 2/12/2026 | Sold | $685,000-2%$223/sqft |
Source: | ||
| 1/13/2026 | Pending sale | $699,000$227/sqft |
Source: | ||
| 12/11/2025 | Price change | $699,000-2.9%$227/sqft |
Source: | ||
| 10/10/2025 | Listed for sale | $719,900$234/sqft |
Source: | ||
| 10/6/2025 | Listing removed | $719,900$234/sqft |
Source: | ||
Public tax history
| Year | Property taxes | Tax assessment |
|---|---|---|
| 2024 | $6,467 +12.1% | $238,260 +15.1% |
| 2023 | $5,769 +48.8% | $207,028 +13% |
| 2022 | $3,878 +7.7% | $183,248 +19.8% |
Find assessor info on the county website
Neighborhood: 30215
Nearby schools
GreatSchools rating
- 7/10Sara Harp Minter Elementary SchoolGrades: PK-5Distance: 1.7 mi
- 9/10Whitewater Middle SchoolGrades: 6-8Distance: 1.3 mi
- 9/10Whitewater High SchoolGrades: 9-12Distance: 1.9 mi
Schools provided by the listing agent
- Elementary: Minter
- Middle: Whitewater
- High: Whitewater
Source: GAMLS. This data may not be complete. We recommend contacting the local school district to confirm school assignments for this home.
Get a cash offer in 3 minutes
Find out how much your home could sell for in as little as 3 minutes with a no-obligation cash offer.
Estimated market value$685,100
Get a cash offer in 3 minutes
Find out how much your home could sell for in as little as 3 minutes with a no-obligation cash offer.
Estimated market value
$685,100
