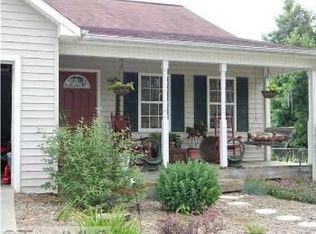Sold for $353,000
$353,000
1452 New Bowers Rd, Lexington, NC 27292
3beds
2,203sqft
Stick/Site Built, Residential, Single Family Residence
Built in 1978
0.63 Acres Lot
$377,700 Zestimate®
$--/sqft
$2,506 Estimated rent
Home value
$377,700
$359,000 - $397,000
$2,506/mo
Zestimate® history
Loading...
Owner options
Explore your selling options
What's special
**Back on the market at no fault to sellers!** Welcome to 1452 New Bowers Rd! This well maintained 3 bed 2.5 bath home is conveniently located near I-85 and Highway 64 in Lexington. Entering the home, the foyer will take you into the open kitchen and dining area with beautiful hardwood floors. The living room contains a working wood fireplace, built ins, and lots of natural light. Laundry located on main level in secondary bathroom for easy access. Huge den is located off of kitchen with faux fireplace, half bath, and HUGE linen closet! Off of the den you will find a huge recreation room. Need space for your vehicles? The garage can fit up to 3 cars! Hang out by the beautiful inground pool and entertain on the porch that extends the length of the home. With a whole home generator, there's no need to worry about power outages! This home has it all and is move in ready- just waiting on you! See Agent Only Remarks
Zillow last checked: 8 hours ago
Listing updated: April 23, 2024 at 09:50am
Listed by:
Brittany James 336-403-2553,
Southern Key Realty
Bought with:
Stephanie Hanna, 261094
Home Sweet Home Real Estate, LLC
Source: Triad MLS,MLS#: 1131635 Originating MLS: Winston-Salem
Originating MLS: Winston-Salem
Facts & features
Interior
Bedrooms & bathrooms
- Bedrooms: 3
- Bathrooms: 3
- Full bathrooms: 2
- 1/2 bathrooms: 1
- Main level bathrooms: 3
Primary bedroom
- Level: Main
- Dimensions: 12.58 x 14.5
Bedroom 2
- Level: Main
- Dimensions: 11.42 x 11.25
Bedroom 3
- Level: Main
- Dimensions: 11.42 x 11.25
Den
- Level: Main
- Dimensions: 21.33 x 14.5
Dining room
- Level: Main
- Dimensions: 12.58 x 11.75
Kitchen
- Level: Main
- Dimensions: 12.58 x 12.5
Living room
- Level: Main
- Dimensions: 12.92 x 16.92
Recreation room
- Level: Main
- Dimensions: 26.25 x 14.5
Heating
- Fireplace(s), Heat Pump, Electric
Cooling
- Central Air
Appliances
- Included: Electric Water Heater
Features
- Basement: Crawl Space
- Number of fireplaces: 1
- Fireplace features: Living Room
Interior area
- Total structure area: 2,203
- Total interior livable area: 2,203 sqft
- Finished area above ground: 2,203
Property
Parking
- Total spaces: 3
- Parking features: Garage, Attached
- Attached garage spaces: 3
Features
- Levels: One
- Stories: 1
- Pool features: In Ground
- Fencing: Fenced
Lot
- Size: 0.63 Acres
Details
- Parcel number: 0502000000022
- Zoning: RS
- Special conditions: Owner Sale
Construction
Type & style
- Home type: SingleFamily
- Property subtype: Stick/Site Built, Residential, Single Family Residence
Materials
- Brick, Vinyl Siding
Condition
- Year built: 1978
Utilities & green energy
- Sewer: Septic Tank
- Water: Public
Community & neighborhood
Location
- Region: Lexington
Other
Other facts
- Listing agreement: Exclusive Right To Sell
Price history
| Date | Event | Price |
|---|---|---|
| 4/22/2024 | Sold | $353,000-5.9% |
Source: | ||
| 3/14/2024 | Pending sale | $375,000 |
Source: | ||
| 3/7/2024 | Listed for sale | $375,000 |
Source: | ||
| 2/6/2024 | Pending sale | $375,000 |
Source: | ||
| 2/2/2024 | Listed for sale | $375,000+158.6% |
Source: | ||
Public tax history
| Year | Property taxes | Tax assessment |
|---|---|---|
| 2025 | $1,400 +0.8% | $218,820 +0.8% |
| 2024 | $1,389 | $217,050 |
| 2023 | $1,389 | $217,050 |
Find assessor info on the county website
Neighborhood: 27292
Nearby schools
GreatSchools rating
- 4/10Davis-Townsend ElementaryGrades: PK-5Distance: 1.7 mi
- 8/10Central Davidson MiddleGrades: 6-8Distance: 4.4 mi
- 3/10Central Davidson HighGrades: 9-12Distance: 4.4 mi
Schools provided by the listing agent
- Elementary: Davis-Townsend
- Middle: Central Davidson
- High: Central Davidson
Source: Triad MLS. This data may not be complete. We recommend contacting the local school district to confirm school assignments for this home.
Get a cash offer in 3 minutes
Find out how much your home could sell for in as little as 3 minutes with a no-obligation cash offer.
Estimated market value$377,700
Get a cash offer in 3 minutes
Find out how much your home could sell for in as little as 3 minutes with a no-obligation cash offer.
Estimated market value
$377,700
