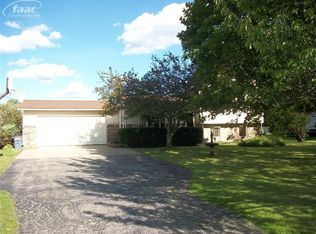Sold for $254,000
$254,000
1452 N Morrish Rd, Flint, MI 48532
4beds
1,530sqft
Single Family Residence
Built in 1968
0.46 Acres Lot
$262,200 Zestimate®
$166/sqft
$1,772 Estimated rent
Home value
$262,200
$239,000 - $288,000
$1,772/mo
Zestimate® history
Loading...
Owner options
Explore your selling options
What's special
Welcome buyers, discover your dream home in Clayton Township today! This immaculate 4 -bedroom 2.5 -bathroom residence offers the perfect blend of comfort, functionality and modern elegance. As you step inside your greeted by gleaming hardwood floors that are seamless throughout. The spacious and bright living room is bathed in natural light and effortlessly flows in the heart of the home: the gourmet eat-in kitchen/dining area. The dark kitchen cabinets create a complementary contrast against the sleek granite countertops and stainless steel appliances. Freshly painted throughout. Upstairs bedrooms are generous in size, including the primary en-suite and offer ample closet space. Step outside to the multi- tiered deck, partially covered/gazebo area- that makes entertaining easy, whether your at the built-in bar, BBQ-ing or lounging poolside this summer, you wont want to miss this one! All of this- situated on beautifully landscaped half acre lot within the Flushing Schools system. Schedule your appointment today to view!
Zillow last checked: 8 hours ago
Listing updated: July 21, 2025 at 08:47pm
Listed by:
Dane Seltzer 810-814-1158,
Dane Seltzer Real Estate Group,
Belinda Seltzer 313-468-3376,
Dane Seltzer Real Estate Group
Bought with:
Edwin Auston, 6501453777
LPT Realty, LLC
Source: MiRealSource,MLS#: 50177540 Originating MLS: East Central Association of REALTORS
Originating MLS: East Central Association of REALTORS
Facts & features
Interior
Bedrooms & bathrooms
- Bedrooms: 4
- Bathrooms: 3
- Full bathrooms: 2
- 1/2 bathrooms: 1
Bedroom 1
- Area: 132
- Dimensions: 12 x 11
Bedroom 2
- Area: 120
- Dimensions: 12 x 10
Bedroom 3
- Area: 110
- Dimensions: 11 x 10
Bedroom 4
- Area: 99
- Dimensions: 11 x 9
Bathroom 1
- Level: Upper
Bathroom 2
- Level: Upper
Dining room
- Area: 204
- Dimensions: 17 x 12
Kitchen
- Area: 144
- Dimensions: 12 x 12
Living room
- Area: 187
- Dimensions: 17 x 11
Heating
- Forced Air, Natural Gas
Cooling
- Central Air
Appliances
- Included: Dishwasher, Disposal, Microwave, Range/Oven, Refrigerator, Water Softener Owned, Gas Water Heater
Features
- Flooring: Hardwood
- Has basement: Yes
- Has fireplace: No
Interior area
- Total structure area: 2,250
- Total interior livable area: 1,530 sqft
- Finished area above ground: 1,530
- Finished area below ground: 0
Property
Parking
- Total spaces: 2
- Parking features: Attached
- Attached garage spaces: 2
Features
- Levels: Two
- Stories: 2
- Patio & porch: Deck, Porch
- Has private pool: Yes
- Pool features: Above Ground, Outdoor Pool
- Frontage type: Road
- Frontage length: 100
Lot
- Size: 0.46 Acres
- Dimensions: 100 x 200
Details
- Additional structures: Shed(s)
- Parcel number: 0412501019
- Zoning description: Residential
- Special conditions: Private
Construction
Type & style
- Home type: SingleFamily
- Architectural style: Colonial
- Property subtype: Single Family Residence
Materials
- Aluminum Siding
- Foundation: Basement
Condition
- Year built: 1968
Utilities & green energy
- Sewer: Septic Tank
- Water: Private Well
Community & neighborhood
Location
- Region: Flint
- Subdivision: Timberlea Estates
Other
Other facts
- Listing agreement: Exclusive Right To Sell
- Listing terms: Cash,Conventional,FHA,VA Loan,USDA Loan
Price history
| Date | Event | Price |
|---|---|---|
| 7/21/2025 | Sold | $254,000-0.4%$166/sqft |
Source: | ||
| 6/28/2025 | Pending sale | $254,999$167/sqft |
Source: | ||
| 6/7/2025 | Listed for sale | $254,999+13.3%$167/sqft |
Source: | ||
| 3/14/2024 | Sold | $225,000+0%$147/sqft |
Source: | ||
| 2/26/2024 | Pending sale | $224,900$147/sqft |
Source: | ||
Public tax history
| Year | Property taxes | Tax assessment |
|---|---|---|
| 2024 | $3,251 | $92,700 +4.6% |
| 2023 | -- | $88,600 +35.7% |
| 2022 | -- | $65,300 +2.5% |
Find assessor info on the county website
Neighborhood: 48532
Nearby schools
GreatSchools rating
- 8/10Seymour Elementary SchoolGrades: PK,1-6Distance: 2.1 mi
- 8/10Flushing High SchoolGrades: 8-12Distance: 3.3 mi
- NAFlushing Early Childhood CenterGrades: PK-KDistance: 2.8 mi
Schools provided by the listing agent
- District: Flushing Community Schools
Source: MiRealSource. This data may not be complete. We recommend contacting the local school district to confirm school assignments for this home.
Get a cash offer in 3 minutes
Find out how much your home could sell for in as little as 3 minutes with a no-obligation cash offer.
Estimated market value$262,200
Get a cash offer in 3 minutes
Find out how much your home could sell for in as little as 3 minutes with a no-obligation cash offer.
Estimated market value
$262,200
