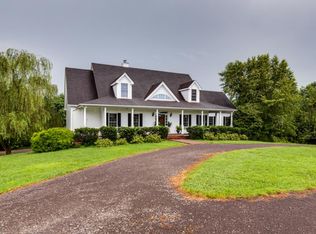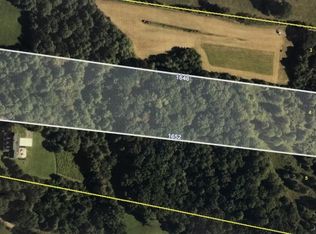Custom built Southern Living design; Brick foyer/9 ft ceilings/crown molding; large walkout basement garage; custom cabinets/countertops; Hi Eff. wood burning FP.
This property is off market, which means it's not currently listed for sale or rent on Zillow. This may be different from what's available on other websites or public sources.

