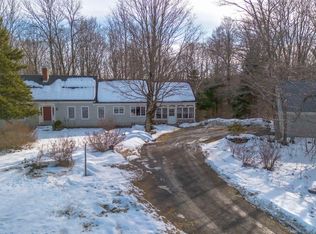Closed
Listed by:
Claire Renaud,
Berkley & Veller Greenwood Country Off:802-254-6400
Bought with: Berkley & Veller Greenwood Country
$472,500
1452 Maple Hill Lane, Whitingham, VT 05361
2beds
1,750sqft
Single Family Residence
Built in 1975
11.6 Acres Lot
$473,300 Zestimate®
$270/sqft
$3,172 Estimated rent
Home value
$473,300
$308,000 - $734,000
$3,172/mo
Zestimate® history
Loading...
Owner options
Explore your selling options
What's special
Discover the perfect blend of rustic charm and modern updates in this beautiful two-bedroom, two-and-a-half-bath log home tucked away in a peaceful, private setting. Whether you're looking for a serene full-time residence, a weekend getaway, or an investment opportunity, this home offers comfort, character, and convenience. Inside, you’ll find a spacious layout with warm wood accents and a welcoming atmosphere. The main level features an inviting living room with a wood-burning stove and updated lighting, perfect for cozy evenings. The kitchen has been tastefully remodeled with new granite countertops, tile backsplash, LVP flooring, and modern lighting, creating a stylish and functional space for cooking and entertaining. The main-level bathroom has been completely renovated, and a custom stairwell with handcrafted railing and treads adds a unique touch of craftsmanship. Upstairs, the bedroom suite includes a newly installed half bath and ceiling fan, offering a quiet and comfortable retreat. The walk-out basement expands your living space with a partially updated full bathroom and all-new flooring throughout, including both carpet and LVP. Set in a desirable, tucked-away location, this log home provides the privacy you crave while still being conveniently located. With recent upgrades and timeless appeal, this move-in-ready property is a rare find.
Zillow last checked: 8 hours ago
Listing updated: July 08, 2025 at 01:18pm
Listed by:
Claire Renaud,
Berkley & Veller Greenwood Country Off:802-254-6400
Bought with:
Karen Hoppe
Berkley & Veller Greenwood Country
Source: PrimeMLS,MLS#: 5040732
Facts & features
Interior
Bedrooms & bathrooms
- Bedrooms: 2
- Bathrooms: 3
- Full bathrooms: 1
- 3/4 bathrooms: 1
- 1/2 bathrooms: 1
Heating
- Propane, Wood, Electric, Forced Air, Wood Stove
Cooling
- None
Appliances
- Included: Dishwasher, Dryer, Range Hood, Microwave, Gas Range, Refrigerator, Washer, Tank Water Heater
Features
- Flooring: Carpet, Softwood, Vinyl
- Basement: Concrete Floor,Full,Partially Finished,Walkout,Interior Access,Exterior Entry,Interior Entry
Interior area
- Total structure area: 1,950
- Total interior livable area: 1,750 sqft
- Finished area above ground: 1,200
- Finished area below ground: 550
Property
Parking
- Total spaces: 2
- Parking features: Dirt
- Garage spaces: 2
Features
- Levels: One and One Half
- Stories: 1
- Frontage length: Road frontage: 680
Lot
- Size: 11.60 Acres
- Features: Country Setting, Landscaped, Sloped
Details
- Parcel number: 75323910501
- Zoning description: Residential
Construction
Type & style
- Home type: SingleFamily
- Property subtype: Single Family Residence
Materials
- Log Home, Log Exterior
- Foundation: Concrete
- Roof: Standing Seam
Condition
- New construction: No
- Year built: 1975
Utilities & green energy
- Electric: 100 Amp Service, Circuit Breakers
- Sewer: 1000 Gallon, Concrete
- Utilities for property: Phone
Community & neighborhood
Security
- Security features: Security System
Location
- Region: Whitingham
Other
Other facts
- Road surface type: Dirt
Price history
| Date | Event | Price |
|---|---|---|
| 7/8/2025 | Sold | $472,500-1.6%$270/sqft |
Source: | ||
| 5/14/2025 | Listed for sale | $480,000+98.7%$274/sqft |
Source: | ||
| 12/13/2019 | Sold | $241,600-5.3%$138/sqft |
Source: | ||
| 10/3/2019 | Price change | $255,000-3.8%$146/sqft |
Source: Berkley & Veller Greenwood Country #4776709 | ||
| 9/16/2019 | Listed for sale | $265,000+7.3%$151/sqft |
Source: Berkley & Veller Greenwood Country #4776709 | ||
Public tax history
| Year | Property taxes | Tax assessment |
|---|---|---|
| 2024 | -- | $252,500 |
| 2023 | -- | $252,500 |
| 2022 | -- | $252,500 |
Find assessor info on the county website
Neighborhood: 05361
Nearby schools
GreatSchools rating
- 5/10Deerfield Valley Elementary SchoolGrades: PK-5Distance: 9 mi
- 5/10Twin Valley Middle High SchoolGrades: 6-12Distance: 1.9 mi
Schools provided by the listing agent
- District: Windham Southwest
Source: PrimeMLS. This data may not be complete. We recommend contacting the local school district to confirm school assignments for this home.

Get pre-qualified for a loan
At Zillow Home Loans, we can pre-qualify you in as little as 5 minutes with no impact to your credit score.An equal housing lender. NMLS #10287.
