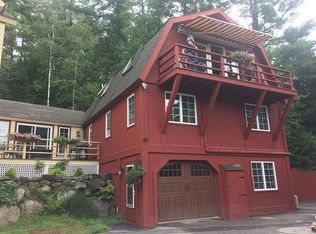Closed
Listed by:
Pamela Perkins,
Four Seasons Sotheby's Int'l Realty 603-526-4050
Bought with: Four Seasons Sotheby's Int'l Realty
$2,115,000
1452 Little Sunapee Road, New London, NH 03257
3beds
3,564sqft
Single Family Residence
Built in 1989
24.5 Acres Lot
$2,135,700 Zestimate®
$593/sqft
$3,514 Estimated rent
Home value
$2,135,700
$1.79M - $2.54M
$3,514/mo
Zestimate® history
Loading...
Owner options
Explore your selling options
What's special
Designed by the award-winning architectural firm Sheerr and McCrystal, this sunlit, south-facing Twin Chimney Greek Revival contemporary captures panoramic views of Little Lake Sunapee and the Mt. Sunapee range. A winding driveway leads through a woodland glade, opening to reveal a private estate framed by open meadows, curated gardens, specimen trees, and timeless stone walls. The living room features dramatic walls of glass, seamlessly integrating interior spaces with the surrounding landscape. At the heart of the home, the upscale kitchen connects effortlessly to the living and dining areas, as well as outdoor terraces—ideal for both quiet evenings and large family gatherings. A cozy media room with propane fireplace offers a comfortable retreat, while the spacious screen porch invites summer living and flows naturally to the kitchen garden and surrounding terraces. Two smartly designed storage rooms help keep life organized and clutter-free. Upstairs, the primary suite enjoys a private balcony, walk-in closets, a spa-inspired bath, and a tucked-away office. A guest suite includes an adjacent bath, and a large home office can easily serve as a third bedroom. Garage space for up to four vehicles is split between attached and detached structures. Set on 24.5 acres, this property offers exceptional privacy in a rare setting that combines natural beauty with refined architecture.
Zillow last checked: 8 hours ago
Listing updated: October 27, 2025 at 03:48pm
Listed by:
Pamela Perkins,
Four Seasons Sotheby's Int'l Realty 603-526-4050
Bought with:
Pamela Perkins
Four Seasons Sotheby's Int'l Realty
Source: PrimeMLS,MLS#: 5043926
Facts & features
Interior
Bedrooms & bathrooms
- Bedrooms: 3
- Bathrooms: 3
- Full bathrooms: 2
- 1/2 bathrooms: 1
Heating
- Propane, Baseboard, Hot Water, Radiant Floor
Cooling
- None
Appliances
- Included: Gas Cooktop, Dishwasher, Dryer, Microwave, Double Oven, Wall Oven, Refrigerator, Washer
- Laundry: 2nd Floor Laundry
Features
- Bar, Cathedral Ceiling(s), Dining Area, Kitchen Island, Primary BR w/ BA, Natural Light, Soaking Tub, Walk-In Closet(s), Walk-in Pantry
- Flooring: Carpet, Slate/Stone, Tile
- Basement: Crawl Space,Slab,Interior Entry
- Number of fireplaces: 2
- Fireplace features: Gas, Wood Burning, 2 Fireplaces
Interior area
- Total structure area: 4,546
- Total interior livable area: 3,564 sqft
- Finished area above ground: 3,564
- Finished area below ground: 0
Property
Parking
- Total spaces: 4
- Parking features: Gravel
- Garage spaces: 4
Features
- Levels: Two
- Stories: 2
- Patio & porch: Screened Porch
- Exterior features: Balcony, Deck, Garden
- Has view: Yes
- View description: Water, Lake, Mountain(s)
- Has water view: Yes
- Water view: Water,Lake
- Waterfront features: Lakes
- Body of water: Little Sunapee Lake
- Frontage length: Road frontage: 306
Lot
- Size: 24.50 Acres
- Features: Agricultural, Country Setting, Field/Pasture, Landscaped, Recreational, Views, Mountain, Near Country Club, Near Golf Course, Near Paths, Near Shopping, Near Skiing, Near Hospital
Details
- Parcel number: NLDNM30L15S0
- Zoning description: Residential
- Other equipment: Standby Generator
Construction
Type & style
- Home type: SingleFamily
- Architectural style: Federal
- Property subtype: Single Family Residence
Materials
- Wood Frame
- Foundation: Poured Concrete
- Roof: Asphalt Shingle
Condition
- New construction: No
- Year built: 1989
Utilities & green energy
- Electric: Circuit Breakers
- Sewer: Septic Tank
- Utilities for property: Cable
Community & neighborhood
Location
- Region: New London
Other
Other facts
- Road surface type: Paved
Price history
| Date | Event | Price |
|---|---|---|
| 10/27/2025 | Sold | $2,115,000+6%$593/sqft |
Source: | ||
| 7/12/2025 | Contingent | $1,995,000$560/sqft |
Source: | ||
| 5/31/2025 | Listed for sale | $1,995,000-13.1%$560/sqft |
Source: | ||
| 9/12/2024 | Listing removed | $2,295,000$644/sqft |
Source: | ||
| 8/26/2024 | Price change | $2,295,000-17.9%$644/sqft |
Source: | ||
Public tax history
| Year | Property taxes | Tax assessment |
|---|---|---|
| 2024 | $16,516 +7.4% | $1,422,556 |
| 2023 | $15,378 -9.3% | $1,422,556 +33% |
| 2022 | $16,960 +6.1% | $1,069,355 0% |
Find assessor info on the county website
Neighborhood: 03257
Nearby schools
GreatSchools rating
- 8/10Kearsarge Reg. Elementary School At New LondonGrades: K-5Distance: 2.6 mi
- 6/10Kearsarge Regional Middle SchoolGrades: 6-8Distance: 8 mi
- 8/10Kearsarge Regional High SchoolGrades: 9-12Distance: 8.8 mi
Schools provided by the listing agent
- Elementary: Kearsarge Elem New London
- Middle: Kearsarge Regional Middle Sch
- High: Kearsarge Regional HS
- District: Kearsarge Sch Dst SAU #65
Source: PrimeMLS. This data may not be complete. We recommend contacting the local school district to confirm school assignments for this home.
