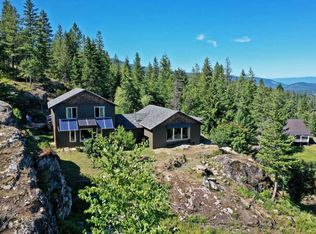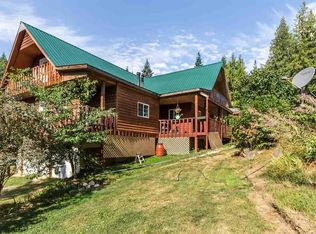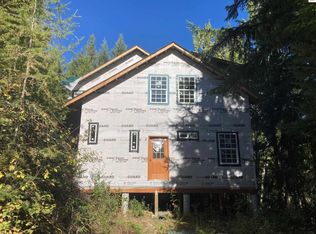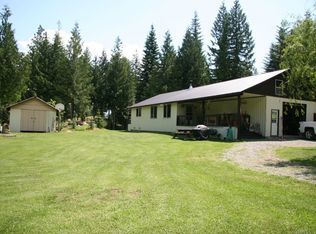Very private setting for this completely modern off grid turnkey home on 10 very private acres! Bear, Elk, Mule Deer, Moose, white tail and turkey are your neighbors along with other folks on large acreage pieces most of whom watch out for each other up here. Car in the summer 4wd or tracked vehicle in winter. Beautiful 3 full levels with tons of natural light, tons of storage, cold room, freezer deck, modern plumbing, on demand propane water heater, 50k propane wall heater. 500 Gal owned propane tank, 3 year old batteries and wrap around porches. Expansive views across the way to McArthur lake! 4500 watt magnum 24 volt solar system. Possible owner terms with very large down. Broadband internet and cell service. Well is 220' ft deep, pump is at 180' 4500 watt 24v system. Located between Bo
This property is off market, which means it's not currently listed for sale or rent on Zillow. This may be different from what's available on other websites or public sources.




