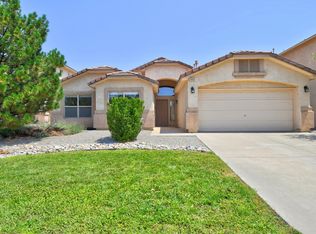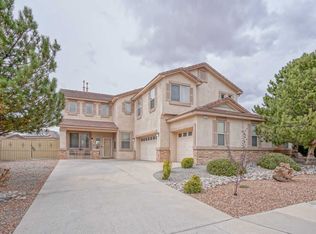Sold
Price Unknown
1452 Ducale Dr SE, Rio Rancho, NM 87124
4beds
3,002sqft
Single Family Residence
Built in 2005
9,147.6 Square Feet Lot
$526,600 Zestimate®
$--/sqft
$2,894 Estimated rent
Home value
$526,600
$495,000 - $558,000
$2,894/mo
Zestimate® history
Loading...
Owner options
Explore your selling options
What's special
Discover extraordinary value in the heart of the Cabezon Subdivision with this 3,000 square foot corner lot home. Boasting a 3 Car garage, a backyard designed for entertaining, complete with a Pool, water feature, covered patio, gazebo and fruit trees this property offers the perfect blend of style and functionality. Enjoy energy-efficient living with newer heating & cooling systems (Carrier 2020) & sub-arctic blown insulation in the attic. The home's design flawlessly incorporates indoor & outdoor living with side-by-side sliding doors, & the interior showcases impressive features like soaring ceilings and custom railing on the staircase and loft. This residence offers an unparalleled lifestyle experience, and it's an opportunity not to be missed. Call today to make this home yours!
Zillow last checked: 8 hours ago
Listing updated: February 10, 2024 at 06:57am
Listed by:
Paul A Chavez 505-238-9822,
Q Realty
Bought with:
Vincent J Cordova, REC20221132
Valiant Real Estate
Samantha Nicole Cordova, 52948
Valiant Real Estate
Source: SWMLS,MLS#: 1043665
Facts & features
Interior
Bedrooms & bathrooms
- Bedrooms: 4
- Bathrooms: 3
- Full bathrooms: 2
- 1/2 bathrooms: 1
Primary bedroom
- Level: Upper
- Area: 360
- Dimensions: 15 x 24
Bedroom 2
- Level: Upper
- Area: 143
- Dimensions: 13 x 11
Bedroom 3
- Level: Upper
- Area: 143
- Dimensions: 13 x 11
Bedroom 4
- Level: Upper
- Area: 121
- Dimensions: 11 x 11
Dining room
- Level: Main
- Area: 144
- Dimensions: 12 x 12
Kitchen
- Level: Main
- Area: 150
- Dimensions: 15 x 10
Living room
- Level: Main
- Area: 357
- Dimensions: 17 x 21
Office
- Level: Main
- Area: 130
- Dimensions: 10 x 13
Heating
- Central, Forced Air, Multiple Heating Units
Cooling
- Central Air, Refrigerated, 2 Units
Appliances
- Included: Free-Standing Gas Range, Microwave, Refrigerator
- Laundry: Washer Hookup, Electric Dryer Hookup, Gas Dryer Hookup
Features
- Breakfast Bar, Breakfast Area, Ceiling Fan(s), Cathedral Ceiling(s), Dual Sinks, Garden Tub/Roman Tub, Kitchen Island, Loft, Multiple Living Areas, Main Level Primary, Cable TV, Water Closet(s)
- Flooring: Carpet, Tile
- Windows: Double Pane Windows, Insulated Windows, Vinyl
- Has basement: No
- Number of fireplaces: 1
- Fireplace features: Glass Doors, Gas Log
Interior area
- Total structure area: 3,002
- Total interior livable area: 3,002 sqft
Property
Parking
- Total spaces: 3
- Parking features: Finished Garage, Garage Door Opener, Heated Garage, Oversized
- Garage spaces: 3
Features
- Levels: Two
- Stories: 2
- Patio & porch: Covered, Patio
- Exterior features: Private Entrance
- Has private pool: Yes
Lot
- Size: 9,147 sqft
Details
- Parcel number: 1012068085057
- Zoning description: R-1
Construction
Type & style
- Home type: SingleFamily
- Property subtype: Single Family Residence
Materials
- Frame, Stucco
- Roof: Pitched,Tile
Condition
- Resale
- New construction: No
- Year built: 2005
Details
- Builder name: Dr Horton
Utilities & green energy
- Sewer: Public Sewer
- Water: Public
- Utilities for property: Electricity Connected, Natural Gas Connected, Sewer Connected, Water Connected
Green energy
- Energy generation: None
Community & neighborhood
Location
- Region: Rio Rancho
HOA & financial
HOA
- Has HOA: Yes
- HOA fee: $40 monthly
- Services included: Common Areas
Other
Other facts
- Listing terms: Cash,Conventional,FHA,VA Loan
Price history
| Date | Event | Price |
|---|---|---|
| 12/14/2023 | Sold | -- |
Source: | ||
| 11/9/2023 | Pending sale | $585,000$195/sqft |
Source: | ||
| 10/24/2023 | Listed for sale | $585,000+166.5%$195/sqft |
Source: | ||
| 11/19/2014 | Sold | -- |
Source: Agent Provided Report a problem | ||
| 7/3/2014 | Listing removed | $219,500$73/sqft |
Source: Coldwell Banker Legacy #815176 Report a problem | ||
Public tax history
| Year | Property taxes | Tax assessment |
|---|---|---|
| 2025 | $6,486 -3% | $176,017 +0.1% |
| 2024 | $6,688 +81.7% | $175,787 +91% |
| 2023 | $3,681 +1.8% | $92,020 +3% |
Find assessor info on the county website
Neighborhood: Rio Rancho Estates
Nearby schools
GreatSchools rating
- 4/10Martin King Jr Elementary SchoolGrades: K-5Distance: 0.2 mi
- 5/10Lincoln Middle SchoolGrades: 6-8Distance: 1.5 mi
- 7/10Rio Rancho High SchoolGrades: 9-12Distance: 2.3 mi
Schools provided by the listing agent
- Elementary: Martin L King Jr
- Middle: Lincoln
- High: Rio Rancho
Source: SWMLS. This data may not be complete. We recommend contacting the local school district to confirm school assignments for this home.
Get a cash offer in 3 minutes
Find out how much your home could sell for in as little as 3 minutes with a no-obligation cash offer.
Estimated market value$526,600
Get a cash offer in 3 minutes
Find out how much your home could sell for in as little as 3 minutes with a no-obligation cash offer.
Estimated market value
$526,600

