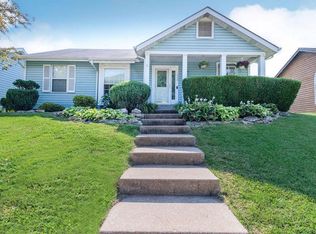Welcome to this cute, very clean, updated bungalow. Enjoy the feel of a nice subdivision while being surrounded by thousands of acres of privacy from Beaumont ranch. This home has 2 bedrooms and 2 full baths. Master bedroom has his and hers walk-in closets. Hardwood floors that have recently been buffed, re-stained. The home is expertly wired with CAT 5 wiring, inwall speakers. All of the kitchen appliances will stay, including the state of the art convection microwave. The pride of ownership shows with the professionally updated basement with another full bath and storage area. You have a rear entry full size 2 car garage. The crowning jewel is the very large deck with a gas fire pit and a wood burning fire place.
This property is off market, which means it's not currently listed for sale or rent on Zillow. This may be different from what's available on other websites or public sources.
