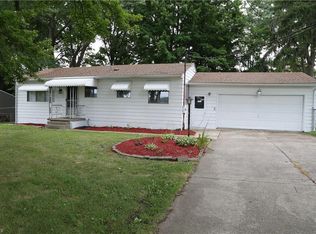Sold for $289,000
$289,000
1452 Congress Lake Rd, Mogadore, OH 44260
3beds
1,588sqft
Single Family Residence
Built in 1963
0.31 Acres Lot
$306,000 Zestimate®
$182/sqft
$1,774 Estimated rent
Home value
$306,000
$251,000 - $373,000
$1,774/mo
Zestimate® history
Loading...
Owner options
Explore your selling options
What's special
Don't miss this refreshed & refinished ranch home in Suffield Township! Do you like the country feel and also easy access to amenities? This is the home for you! This 3 bed/2 full bath home invites you in with its thoughtful decor and touches of rustic-chic design, providing day-to-day comfort as well as easy entertaining. The kitchen was completely renovated in 2018, including soft-close KraftMaid cabinets and stainless GE appliances. Access to the back patio/yard from the house is enhanced with large composite steps from the siding door, down to the large concrete patio with stamped boarder (poured in 2016). The backyard is fenced-in (with a shed for additional storage) and offers an inviting firepit area for those evenings of sitting around the fire with your favorite beverage. The finished lower level is where much time will be spent making new memories, as you relax with family and friends in the large rec room. The second full bathroom, laundry room, storage room, newer block windows and a whole-house water filtration system round-out this lower level. This home is waiting for you, so make it yours today!
Zillow last checked: 8 hours ago
Listing updated: May 16, 2025 at 07:20am
Listing Provided by:
Dawn M Hart dhart@dehoff.com330-515-0239,
DeHOFF REALTORS
Bought with:
Danielle L Stevens, 2018002243
Howard Hanna
Source: MLS Now,MLS#: 5111504 Originating MLS: Stark Trumbull Area REALTORS
Originating MLS: Stark Trumbull Area REALTORS
Facts & features
Interior
Bedrooms & bathrooms
- Bedrooms: 3
- Bathrooms: 2
- Full bathrooms: 2
- Main level bathrooms: 1
- Main level bedrooms: 3
Primary bedroom
- Description: Flooring: Carpet
- Level: First
- Dimensions: 11 x 14
Bedroom
- Description: Flooring: Carpet
- Level: First
- Dimensions: 11 x 11
Bedroom
- Description: Flooring: Carpet
- Level: First
- Dimensions: 11 x 9
Bathroom
- Description: Flooring: Luxury Vinyl Tile
- Level: First
- Dimensions: 10 x 4
Bathroom
- Description: Flooring: Luxury Vinyl Tile
- Level: Lower
- Dimensions: 8 x 9
Kitchen
- Description: Flooring: Luxury Vinyl Tile
- Level: First
- Dimensions: 19 x 10
Laundry
- Description: Flooring: Luxury Vinyl Tile
- Level: Lower
- Dimensions: 8 x 23
Living room
- Description: Flooring: Carpet
- Level: First
- Dimensions: 19 x 11
Other
- Description: Flooring: Carpet
- Level: Lower
- Dimensions: 8 x 25
Recreation
- Description: Flooring: Carpet
- Level: Lower
- Dimensions: 31 x 16
Heating
- Heat Pump
Cooling
- Heat Pump
Appliances
- Included: Dishwasher, Microwave, Range, Refrigerator, Water Softener
- Laundry: Lower Level
Features
- Basement: Full,Partially Finished,Sump Pump
- Has fireplace: No
Interior area
- Total structure area: 1,588
- Total interior livable area: 1,588 sqft
- Finished area above ground: 1,092
- Finished area below ground: 496
Property
Parking
- Total spaces: 1
- Parking features: Drain, Direct Access, Driveway, Electricity
- Garage spaces: 1
Features
- Levels: One
- Stories: 1
- Patio & porch: Front Porch, Patio
- Fencing: Vinyl
Lot
- Size: 0.31 Acres
Details
- Parcel number: 360131000118000
- Special conditions: Standard
Construction
Type & style
- Home type: SingleFamily
- Architectural style: Ranch
- Property subtype: Single Family Residence
Materials
- Vinyl Siding
- Roof: Asphalt,Fiberglass
Condition
- Year built: 1963
Utilities & green energy
- Sewer: Public Sewer
- Water: Public, Shared Well
Community & neighborhood
Security
- Security features: Smoke Detector(s)
Location
- Region: Mogadore
Other
Other facts
- Listing terms: Cash,Conventional
Price history
| Date | Event | Price |
|---|---|---|
| 5/15/2025 | Sold | $289,000-0.3%$182/sqft |
Source: | ||
| 4/14/2025 | Pending sale | $289,900$183/sqft |
Source: MLS Now #5111504 Report a problem | ||
| 4/3/2025 | Price change | $289,900+23.4%$183/sqft |
Source: | ||
| 10/4/2021 | Pending sale | $235,000+0.6%$148/sqft |
Source: | ||
| 10/1/2021 | Sold | $233,500-0.6%$147/sqft |
Source: Public Record Report a problem | ||
Public tax history
| Year | Property taxes | Tax assessment |
|---|---|---|
| 2024 | $2,784 +7.3% | $68,220 +31.5% |
| 2023 | $2,595 0% | $51,870 |
| 2022 | $2,596 +2.5% | $51,870 |
Find assessor info on the county website
Neighborhood: 44260
Nearby schools
GreatSchools rating
- 7/10Suffield Elementary SchoolGrades: K-5Distance: 1.3 mi
- 8/10Field Middle SchoolGrades: 6-8Distance: 2.8 mi
- 4/10Field High SchoolGrades: 9-12Distance: 2.9 mi
Schools provided by the listing agent
- District: Field LSD - 6703
Source: MLS Now. This data may not be complete. We recommend contacting the local school district to confirm school assignments for this home.
Get a cash offer in 3 minutes
Find out how much your home could sell for in as little as 3 minutes with a no-obligation cash offer.
Estimated market value$306,000
Get a cash offer in 3 minutes
Find out how much your home could sell for in as little as 3 minutes with a no-obligation cash offer.
Estimated market value
$306,000
