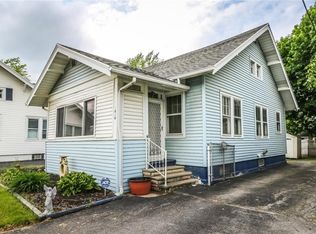Closed
$144,000
1452 Chili Ave, Rochester, NY 14624
2beds
1,026sqft
Single Family Residence
Built in 1932
4,791.6 Square Feet Lot
$157,700 Zestimate®
$140/sqft
$1,730 Estimated rent
Home value
$157,700
$145,000 - $169,000
$1,730/mo
Zestimate® history
Loading...
Owner options
Explore your selling options
What's special
Charming ranch in Gates is awaiting you! Step inside and fall in love with the spacious open floor plan. The kitchen flows into the dining area, perfect for entertaining. All kitchen appliances included. The living room is filled with natural light and has a bright and airy feel. This home features 2 bedrooms and a full bathroom on the main level. Downstairs, you'll find a partially finished space with a laundry area and three additional rooms. The home is wheelchair accessible with a lift ramp leading into the house. Outside, the yard is fully fenced with a shed for extra storage. With a little bit of tender loving care, you can transform this affordable home to make it your own, or use it as a smart investment property to generate passive income. Delayed Negotiations until Wednesday 4/3 @ 12pm
Zillow last checked: 8 hours ago
Listing updated: June 25, 2024 at 04:45am
Listed by:
Danielle R. Johnson 585-364-1656,
Keller Williams Realty Greater Rochester,
Fallanne R. Jones 585-409-6676,
Keller Williams Realty Greater Rochester
Bought with:
Jonathan M. Pecora, 10301223338
Keller Williams Realty Greater Rochester
Source: NYSAMLSs,MLS#: R1528223 Originating MLS: Rochester
Originating MLS: Rochester
Facts & features
Interior
Bedrooms & bathrooms
- Bedrooms: 2
- Bathrooms: 1
- Full bathrooms: 1
- Main level bathrooms: 1
- Main level bedrooms: 2
Bedroom 1
- Level: First
Bedroom 2
- Level: First
Basement
- Level: Basement
Dining room
- Level: First
Kitchen
- Level: First
Living room
- Level: First
Other
- Level: Basement
Heating
- Gas, Forced Air
Appliances
- Included: Dishwasher, Gas Cooktop, Gas Water Heater, Microwave, Refrigerator
Features
- Ceiling Fan(s), Other, Pull Down Attic Stairs, See Remarks, Bedroom on Main Level
- Flooring: Hardwood, Varies
- Basement: Partially Finished,Sump Pump
- Attic: Pull Down Stairs
- Has fireplace: No
Interior area
- Total structure area: 1,026
- Total interior livable area: 1,026 sqft
Property
Parking
- Parking features: No Garage, Driveway
Features
- Patio & porch: Enclosed, Porch
- Exterior features: Awning(s), Blacktop Driveway, Fully Fenced
- Fencing: Full
Lot
- Size: 4,791 sqft
- Dimensions: 45 x 116
- Features: Other, Rectangular, Rectangular Lot, See Remarks
Details
- Parcel number: 2626001192000004085000
- Special conditions: Standard
Construction
Type & style
- Home type: SingleFamily
- Architectural style: Bungalow
- Property subtype: Single Family Residence
Materials
- Shake Siding, Vinyl Siding, Wood Siding
- Foundation: Block
- Roof: Shingle
Condition
- Resale
- Year built: 1932
Utilities & green energy
- Electric: Circuit Breakers
- Sewer: Connected
- Water: Connected, Public
- Utilities for property: Sewer Connected, Water Connected
Community & neighborhood
Location
- Region: Rochester
- Subdivision: Bierbrauer & Johannes
Other
Other facts
- Listing terms: Cash,Conventional,FHA,USDA Loan,VA Loan
Price history
| Date | Event | Price |
|---|---|---|
| 6/17/2024 | Sold | $144,000+44%$140/sqft |
Source: | ||
| 4/4/2024 | Pending sale | $100,000$97/sqft |
Source: | ||
| 3/28/2024 | Listed for sale | $100,000+43.1%$97/sqft |
Source: | ||
| 11/10/2016 | Sold | $69,900$68/sqft |
Source: | ||
| 9/19/2016 | Listed for sale | $69,900+16.7%$68/sqft |
Source: RE/MAX Plus #R1002911 Report a problem | ||
Public tax history
| Year | Property taxes | Tax assessment |
|---|---|---|
| 2024 | -- | $75,900 |
| 2023 | -- | $75,900 |
| 2022 | -- | $75,900 |
Find assessor info on the county website
Neighborhood: 14624
Nearby schools
GreatSchools rating
- 5/10Paul Road SchoolGrades: K-5Distance: 3.4 mi
- 5/10Gates Chili Middle SchoolGrades: 6-8Distance: 1.8 mi
- 4/10Gates Chili High SchoolGrades: 9-12Distance: 2 mi
Schools provided by the listing agent
- Middle: Gates-Chili Middle
- High: Gates-Chili High
- District: Gates Chili
Source: NYSAMLSs. This data may not be complete. We recommend contacting the local school district to confirm school assignments for this home.
