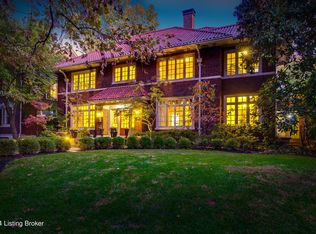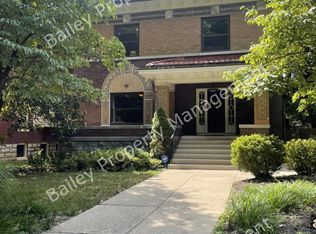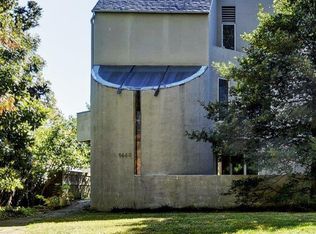Location, Price and Condition,we've got it all here ! This spectacular home, situated on America's Dream Drive (DIRECTLY Bordering Cherokee Park!!) has been lovingly restored and intentionally priced below market for quick sale! A quick analysis of similar homes will indicate a price per sq. ft $200,pointing to a price of over 1 Million!! This story book home is directly across from the Fredrick Law Olmsted designed Cherokee Park. Enter this beautiful home to sweeping staircase, original carved hardwood and original stained glass. The 33 foot long living room features a grand fireplace of original Rookwood tile, original crystal chandelier, velvet walls and UV glass to prevent sun damage. Hardwood floors throughout the home. Freshly painted kitchen includes appliances and awaits your new design. Half bath, beautiful sunroom, office (with builtins) and mudroom round (with cubbies and lockers for sporting equipment) out this complete first level! 2nd floor Master Bed Bath ensuite, separate toilet, waterfall shower bain ultra air tub, 1820's french crystal chandelier, heated floors, heated towel bar and granite counter tops! Granite hearth gas fireplace (also in Master) overlooks stunning views of Cherokee, which also features custom ark built in closets. Second bedroom on this level can aslo be utilized as a dressing room or nursery and features Custom built in cabinetry, globe light, stunning views of Cherokee park and attaches to Master. A Shakespeare mural adorns the walls in the 3rd bedroom, which also views Cherokee Park. New full Classic bath in 2011 with heated floors and Walk-in shower with bench. Additional bedroom features newly refinished hardwood floors and French doors with original stained glass sleeping porch which catches morning light and is perfect for sleeping under the full moon! Third floor features the ULTIMATE Man Cave (rec room)hand crafted copper bar, tap handle decor, pool table (stays), and hardwood refinished in 2008. Relax and unwind in the yoga/exercise/ massage/meditation room (also a bedroom, buyer preference!) with artist stained floor mural, cedar closet and lazure walls with re-crafted original picture windows that perfectly frame picturesque mature trees of Cherokee park!!! Guest Bedroom Ensuite added in 2008 features re-crafted original picture windows ANOTHER FULL bath. Like movies and/or kids who like to play video games? How about a Media room??? We have you covered! Media room freshley Re-plastered in 2012 and is windowless for excellent media viewing . Back yard features thriving organic urban garden well developed compost fruit trees planted in 2009 (this is the yield year!!). Carriage House 2 car garage entry through alley efficiency apartment with steam shower great for nanny, mother-in-law or RENTAL INCOME! Hot Tub <2 years old. Other Recent updates include artistically and architecturally rebuitlt Corbels (2011), all exterior wood painted and replaced (as needed) in 2011, roofing replaced (in needed areas 2011 & 2007), new air conditioning 2011, one new furnace 2012, new hot water heaters in 2008 and 2011. New carriage house roof in 2011. New gutters on entire house and carriage hours in 2011. New 2nd floor bath in 2011, New master bath 2005, new 3rd floor bath 2008 many fruit trees planted 2009, garden boxes 2011, electrical updates 2005 & 2012 and blown in eco-insulation in 2010!!! This home is the TOTAL Package and is Priced to SELL, in fact, add a 9 to the end and it is indeed a SONG!!! Compare to the competition and we are the obvious winner! This home has and does everything well... location, condition, square footage, back yard and PRICE! Thank you for looking!
This property is off market, which means it's not currently listed for sale or rent on Zillow. This may be different from what's available on other websites or public sources.



