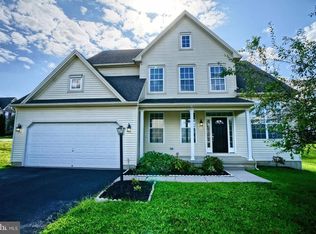Sold for $540,000
$540,000
1452 Balmoral Rd, Coatesville, PA 19320
4beds
3,060sqft
Single Family Residence
Built in 2006
8,000 Square Feet Lot
$545,500 Zestimate®
$176/sqft
$3,109 Estimated rent
Home value
$545,500
$518,000 - $578,000
$3,109/mo
Zestimate® history
Loading...
Owner options
Explore your selling options
What's special
Don’t miss the rare opportunity to own one of the largest models (Cedarwood by Dewey Homes) 4-bedroom, 2,5-bathroom and first floor office in the popular Kings Grant neighborhood which is conveniently located in Caln township. A dramatic entrance, two-story entryway with staircase and curved wood banister welcomes you as you enter the home. You will find natural paint colors with wainscoting, crown molding. The expansive open concept living space features a family room with vaulted ceiling and gas fireplace with spacious 42 inch kitchen cabinets with center island and an oversized pantry. Hardwood in family room, study, living room, dining room, main bedroom. The first-floor office with built in bookcases with filing drawers perfectly suited for the remote work environment as needed. Laundry room has built in cabinets and a stainless sink. On the second level, the primary suite features a sitting area, ceiling fans, updated master bathroom with an oversized corner jacuzzi tub, walk-in shower, dual sinks and two closets. Three additional spacious bedrooms, each with walk-in closets, and full updated bathrooms complete the upper level and provide plenty of space. The walk out/up basement provides ample storage space. The huge deck allows for easy indoor/outdoor living and makes this home a true entertainer’s dream. The backyard has a vinyl fence. Taxes have been successfully appealed when it was a new construction (original owners). Close to shopping, parks, YMCA and major roads yet still private in a great community with sidewalks, open space, playground and nature. Make your appointment today! Fall in love with this lovely house and community and make it yours today.
Zillow last checked: 8 hours ago
Listing updated: December 22, 2025 at 05:12pm
Listed by:
Teri Viljoen 484-467-7205,
BHHS Fox & Roach-West Chester
Bought with:
Liliana Satell, RS330192
Redfin Corporation
Source: Bright MLS,MLS#: PACT2096186
Facts & features
Interior
Bedrooms & bathrooms
- Bedrooms: 4
- Bathrooms: 3
- Full bathrooms: 2
- 1/2 bathrooms: 1
- Main level bathrooms: 1
Dining room
- Level: Main
Family room
- Level: Main
Foyer
- Level: Main
Foyer
- Level: Upper
Kitchen
- Level: Main
Living room
- Level: Main
Office
- Level: Main
Heating
- Forced Air, Natural Gas
Cooling
- Central Air, Electric
Appliances
- Included: Gas Water Heater
Features
- Bathroom - Stall Shower, Breakfast Area, Built-in Features, Ceiling Fan(s), Chair Railings, Crown Molding, Curved Staircase, Flat, Kitchen Island, Pantry, Recessed Lighting, Walk-In Closet(s)
- Flooring: Carpet
- Basement: Full,Walk-Out Access,Unfinished
- Number of fireplaces: 1
- Fireplace features: Gas/Propane
Interior area
- Total structure area: 3,060
- Total interior livable area: 3,060 sqft
- Finished area above ground: 3,060
- Finished area below ground: 0
Property
Parking
- Total spaces: 4
- Parking features: Garage Faces Front, Asphalt, Attached, Driveway, On Street
- Attached garage spaces: 2
- Uncovered spaces: 2
Accessibility
- Accessibility features: None
Features
- Levels: Two
- Stories: 2
- Pool features: None
- Has spa: Yes
- Spa features: Bath
- Fencing: Vinyl
Lot
- Size: 8,000 sqft
Details
- Additional structures: Above Grade, Below Grade
- Parcel number: 3901 0133
- Zoning: RESIDENTIAL
- Special conditions: Standard
Construction
Type & style
- Home type: SingleFamily
- Architectural style: Colonial,Traditional
- Property subtype: Single Family Residence
Materials
- Vinyl Siding, Aluminum Siding
- Foundation: Concrete Perimeter
Condition
- New construction: No
- Year built: 2006
Details
- Builder model: Cedarwood
- Builder name: Dewey Homes
Utilities & green energy
- Sewer: Public Sewer
- Water: Public
Community & neighborhood
Location
- Region: Coatesville
- Subdivision: Kings Grant
- Municipality: CALN TWP
HOA & financial
HOA
- Has HOA: Yes
- HOA fee: $175 quarterly
- Amenities included: Jogging Path, Tot Lots/Playground
- Services included: Common Area Maintenance
- Association name: KINGS GRANT HOA
Other
Other facts
- Listing agreement: Exclusive Agency
- Listing terms: Conventional,Cash,FHA,VA Loan
- Ownership: Fee Simple
Price history
| Date | Event | Price |
|---|---|---|
| 6/25/2025 | Sold | $540,000-1.6%$176/sqft |
Source: | ||
| 6/11/2025 | Pending sale | $549,000$179/sqft |
Source: | ||
| 5/9/2025 | Contingent | $549,000$179/sqft |
Source: | ||
| 5/1/2025 | Listed for sale | $549,000+46.1%$179/sqft |
Source: | ||
| 12/11/2006 | Sold | $375,735$123/sqft |
Source: Public Record Report a problem | ||
Public tax history
| Year | Property taxes | Tax assessment |
|---|---|---|
| 2025 | $10,212 +2% | $188,800 |
| 2024 | $10,011 +3% | $188,800 |
| 2023 | $9,723 +1.2% | $188,800 |
Find assessor info on the county website
Neighborhood: 19320
Nearby schools
GreatSchools rating
- 4/10Reeceville El SchoolGrades: K-5Distance: 0.7 mi
- NANorth Brandywine Middle SchoolGrades: 6-8Distance: 0.7 mi
- 3/10Coatesville Area Senior High SchoolGrades: 10-12Distance: 1.5 mi
Schools provided by the listing agent
- Elementary: Reeceville
- Middle: North Brandywine
- High: Coatesville Area
- District: Coatesville Area
Source: Bright MLS. This data may not be complete. We recommend contacting the local school district to confirm school assignments for this home.

Get pre-qualified for a loan
At Zillow Home Loans, we can pre-qualify you in as little as 5 minutes with no impact to your credit score.An equal housing lender. NMLS #10287.
