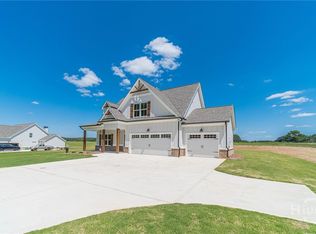Closed
$589,900
1452 Alcovy Station Rd, Covington, GA 30014
4beds
2,750sqft
Single Family Residence
Built in 2025
2.04 Acres Lot
$592,100 Zestimate®
$215/sqft
$2,665 Estimated rent
Home value
$592,100
$491,000 - $716,000
$2,665/mo
Zestimate® history
Loading...
Owner options
Explore your selling options
What's special
READY NOW!!! Just Finished Mar 2025! New Construction Craftsman Style Ranch Home On 2+- Acres- NO HOA! Beautiful Curb Appeal! This Home Features -Covered Front porch & Covered Rear Patio-3 Car Garage-Board and Batten Front Elevation-Brick Water table-Cedar Pillars & Cedar Shutters-Interior Features Laminate Flooring in the Foyer, Dining Room, Living Room, Office Kitchen, Laundry Room and Breakfast Area! 4 Bedrooms 3 Full Baths! Open Floor Plan Great for Entertaining-Family Room w/Brick Fireplace-Cedar Mantel-Owner Suite with Tray Ceiling-Resort Style Bath with Tile Shower w/Custom Shower door & Tile Flooring-Double Vanity-Beautiful Kitchen-Granite C-tops & Tile Backsplash-Breakfast Area-Pantry-Dining Room with Custom Trim-Large Secondary Rooms-Upstairs 4th Bedroom has Full Bath-Laundry Room on Main with Cabinets! Ask about builders incentives!!
Zillow last checked: 8 hours ago
Listing updated: June 04, 2025 at 09:40am
Listed by:
Doug Minton 404-520-0015,
Keller Williams Realty Atl. Partners,
Mary Compton 678-409-8611,
Keller Williams Realty Atl. Partners
Bought with:
Tia Abraham, 396638
Watch Realty Co
Source: GAMLS,MLS#: 10424624
Facts & features
Interior
Bedrooms & bathrooms
- Bedrooms: 4
- Bathrooms: 3
- Full bathrooms: 3
- Main level bathrooms: 2
- Main level bedrooms: 3
Dining room
- Features: Separate Room
Kitchen
- Features: Breakfast Room, Country Kitchen, Pantry, Solid Surface Counters
Heating
- Central, Electric, Heat Pump
Cooling
- Ceiling Fan(s), Central Air, Heat Pump
Appliances
- Included: Dishwasher, Microwave, Oven/Range (Combo), Stainless Steel Appliance(s)
- Laundry: Other
Features
- Bookcases, Double Vanity, High Ceilings, Master On Main Level, Roommate Plan, Separate Shower, Tray Ceiling(s), Vaulted Ceiling(s), Walk-In Closet(s)
- Flooring: Carpet, Hardwood
- Windows: Double Pane Windows
- Basement: None
- Number of fireplaces: 1
- Fireplace features: Family Room, Masonry
- Common walls with other units/homes: No Common Walls
Interior area
- Total structure area: 2,750
- Total interior livable area: 2,750 sqft
- Finished area above ground: 2,750
- Finished area below ground: 0
Property
Parking
- Parking features: Attached, Garage, Garage Door Opener, Kitchen Level, Side/Rear Entrance
- Has attached garage: Yes
Features
- Levels: One and One Half
- Stories: 1
- Patio & porch: Patio, Porch
- Body of water: None
Lot
- Size: 2.04 Acres
- Features: Level
Details
- Parcel number: C790053B00
Construction
Type & style
- Home type: SingleFamily
- Architectural style: Craftsman,Ranch
- Property subtype: Single Family Residence
Materials
- Other
- Foundation: Slab
- Roof: Composition
Condition
- Under Construction
- New construction: Yes
- Year built: 2025
Details
- Warranty included: Yes
Utilities & green energy
- Electric: 220 Volts
- Sewer: Septic Tank
- Water: Public
- Utilities for property: Electricity Available, Underground Utilities
Community & neighborhood
Security
- Security features: Smoke Detector(s)
Community
- Community features: None
Location
- Region: Covington
- Subdivision: Cooper Farms
HOA & financial
HOA
- Has HOA: No
- Services included: None
Other
Other facts
- Listing agreement: Exclusive Right To Sell
- Listing terms: Cash,Conventional,FHA,VA Loan
Price history
| Date | Event | Price |
|---|---|---|
| 5/29/2025 | Sold | $589,900$215/sqft |
Source: | ||
| 5/3/2025 | Pending sale | $589,900$215/sqft |
Source: | ||
| 4/8/2025 | Price change | $589,900-0.8%$215/sqft |
Source: Hive MLS #1023024 Report a problem | ||
| 3/19/2025 | Price change | $594,900-0.8%$216/sqft |
Source: | ||
| 12/9/2024 | Listed for sale | $599,900$218/sqft |
Source: | ||
Public tax history
Tax history is unavailable.
Neighborhood: 30014
Nearby schools
GreatSchools rating
- 6/10Walnut Grove Elementary SchoolGrades: PK-5Distance: 3.8 mi
- 6/10Youth Middle SchoolGrades: 6-8Distance: 6.3 mi
- 7/10Walnut Grove High SchoolGrades: 9-12Distance: 5.6 mi
Schools provided by the listing agent
- Elementary: Walnut Grove
- Middle: Youth Middle
- High: Walnut Grove
Source: GAMLS. This data may not be complete. We recommend contacting the local school district to confirm school assignments for this home.
Get a cash offer in 3 minutes
Find out how much your home could sell for in as little as 3 minutes with a no-obligation cash offer.
Estimated market value$592,100
Get a cash offer in 3 minutes
Find out how much your home could sell for in as little as 3 minutes with a no-obligation cash offer.
Estimated market value
$592,100
