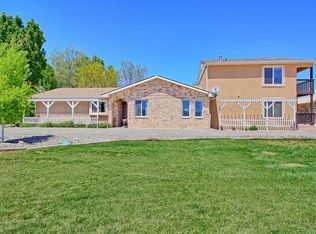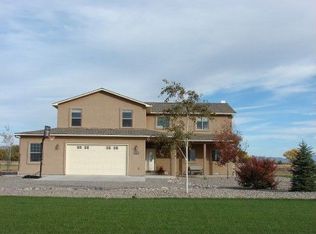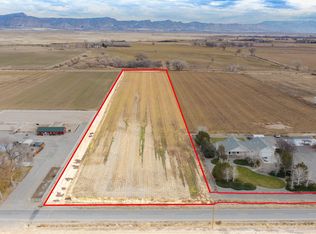Sold for $960,000
$960,000
1452 19th Rd, Fruita, CO 81521
7beds
7baths
3,891sqft
Single Family Residence
Built in 1999
10.01 Acres Lot
$999,500 Zestimate®
$247/sqft
$4,822 Estimated rent
Home value
$999,500
$920,000 - $1.09M
$4,822/mo
Zestimate® history
Loading...
Owner options
Explore your selling options
What's special
This truly unique property boasts a large 3,200+ square foot home with an 850+ square foot detached Additional Dwelling Unit allowing for multi-generational use or income producing opportunities. Inside the primary home you will find an open concept main living area with dining nook, Kitchen featuring on demand water heater and stainless-steel appliances with a large counter and bar seating. There is also an adjoining kitchenette apartment which possibly could be used as a bed and breakfast, rented for an additional income source, or used as additional living space. The ADU features 2 bedrooms and 2 baths with a full kitchen. Outside you will find a large backyard, heated garage/shop, pipe corrals, saddle shed, covered paddocks/loafing shed with heated automictic waterers, and hay barn. The fields have ample water rights with gated pipe and are just waiting to be planted. Great views of the Grand Mesa and surrounding farmland. This is definitely one you need to see!
Zillow last checked: 8 hours ago
Listing updated: July 03, 2025 at 02:48pm
Listed by:
CHRIS YOUNG 970-640-1642,
CHESNICK REALTY, LLC
Bought with:
ALANNA SPEES
THE CHRISTI REECE GROUP
Source: GJARA,MLS#: 20243190
Facts & features
Interior
Bedrooms & bathrooms
- Bedrooms: 7
- Bathrooms: 7
Primary bedroom
- Level: Main
- Dimensions: 13.5 x 15.5
Bedroom 2
- Level: Main
- Dimensions: 10 x 14
Bedroom 3
- Level: Main
- Dimensions: 10 x 13.5
Bedroom 4
- Level: Main
- Dimensions: 13 x 15.5
Bedroom 5
- Level: Upper
- Dimensions: 15 x 15
Dining room
- Level: Main
- Dimensions: 11 x 13
Family room
- Level: Main
- Dimensions: 16 x 17
Kitchen
- Level: Main
- Dimensions: 12 x13
Laundry
- Level: Main
- Dimensions: 8 x 14
Living room
- Level: Main
- Dimensions: 16 x 17
Other
- Level: Main
- Dimensions: 10.5 x 11
Heating
- Baseboard, Electric, Hot Water, Natural Gas
Cooling
- Evaporative Cooling
Appliances
- Included: Dryer, Dishwasher, Electric Oven, Electric Range, Microwave, Refrigerator, Range Hood, Washer
- Laundry: In Mud Room
Features
- Ceiling Fan(s), Garden Tub/Roman Tub, Kitchen/Dining Combo, Laminate Counters, Main Level Primary, Vaulted Ceiling(s), Walk-In Closet(s), Walk-In Shower, Window Treatments, Grab Bars in Shower or Tub
- Flooring: Carpet, Hardwood, Tile, Vinyl
- Windows: Window Coverings
- Basement: Crawl Space
- Has fireplace: Yes
- Fireplace features: Electric, Free Standing, Living Room
Interior area
- Total structure area: 3,891
- Total interior livable area: 3,891 sqft
Property
Parking
- Total spaces: 1
- Parking features: Detached, Garage, Guest, RV Access/Parking
- Garage spaces: 1
Accessibility
- Accessibility features: Grab Bars, Accessible Approach with Ramp, See Remarks, Low Threshold Shower
Features
- Levels: Two
- Stories: 2
- Patio & porch: Covered, Deck, Open, Patio
- Exterior features: Sprinkler/Irrigation, Shed, Workshop
- Fencing: Barbed Wire,Chain Link,Cross Fenced,Partial,Pipe
Lot
- Size: 10.01 Acres
- Dimensions: 340 x 1310
- Features: Cleared, Sprinklers In Rear, Sprinklers In Front, Landscaped, Pasture
Details
- Additional structures: Corral(s), Guest House, Outbuilding, Stable(s), Shed(s), Workshop
- Parcel number: 269527200536
- Zoning description: AFT
- Horses can be raised: Yes
- Horse amenities: Horses Allowed
Construction
Type & style
- Home type: SingleFamily
- Architectural style: Two Story
- Property subtype: Single Family Residence
Materials
- Brick, Stucco, Wood Frame
- Foundation: Slab, Stem Wall
- Roof: Asphalt,Composition
Condition
- Year built: 1999
- Major remodel year: 2010
Utilities & green energy
- Sewer: Septic Tank
- Water: Community/Coop
Community & neighborhood
Security
- Security features: Security System
Location
- Region: Fruita
HOA & financial
HOA
- Has HOA: No
- Services included: None
Other
Other facts
- Road surface type: Gravel, Paved
Price history
| Date | Event | Price |
|---|---|---|
| 10/11/2024 | Sold | $960,000+1.2%$247/sqft |
Source: GJARA #20243190 Report a problem | ||
| 9/6/2024 | Pending sale | $949,000$244/sqft |
Source: GJARA #20243190 Report a problem | ||
| 8/20/2024 | Price change | $949,000-1.7%$244/sqft |
Source: GJARA #20243190 Report a problem | ||
| 7/15/2024 | Listed for sale | $965,000+50.8%$248/sqft |
Source: GJARA #20243190 Report a problem | ||
| 6/30/2014 | Sold | $640,000+64.1%$164/sqft |
Source: Public Record Report a problem | ||
Public tax history
| Year | Property taxes | Tax assessment |
|---|---|---|
| 2025 | $1,583 +0.5% | $39,090 +48.8% |
| 2024 | $1,575 -34% | $26,270 -3.2% |
| 2023 | $2,388 -1% | $27,130 -19.5% |
Find assessor info on the county website
Neighborhood: 81521
Nearby schools
GreatSchools rating
- 7/10Rim Rock Elementary SchoolGrades: PK-5Distance: 3.9 mi
- 4/10Fruita Middle SchoolGrades: 6-7Distance: 4 mi
- 7/10Fruita Monument High SchoolGrades: 10-12Distance: 4.7 mi
Schools provided by the listing agent
- Elementary: Monument Ridge Elementary
- Middle: Fruita
- High: Fruita Monument
Source: GJARA. This data may not be complete. We recommend contacting the local school district to confirm school assignments for this home.
Get pre-qualified for a loan
At Zillow Home Loans, we can pre-qualify you in as little as 5 minutes with no impact to your credit score.An equal housing lender. NMLS #10287.


