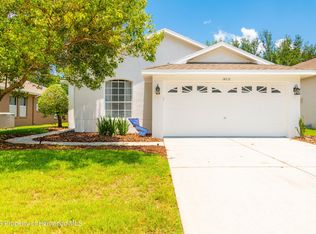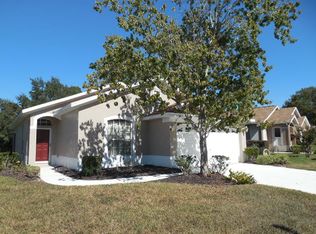Sold for $299,000 on 09/09/24
$299,000
14519 Silversmith Cir, Spring Hill, FL 34609
3beds
1,647sqft
Single Family Residence
Built in 2002
0.18 Square Feet Lot
$282,600 Zestimate®
$182/sqft
$1,956 Estimated rent
Home value
$282,600
$246,000 - $325,000
$1,956/mo
Zestimate® history
Loading...
Owner options
Explore your selling options
What's special
Brand New Roof Getting Installed, just Painted the whole interior a fresh Color. Beautiful 3-Bedroom, 2-Bathroom detached Villa located in the stunning Golfing Community of Silverthorn. Walk into your large great room with high ceilings and plant shelves for personalizing your decor. Leading off the Great room is sliding glass doors where you will find The Florida room which provides additional air-conditioned space for entertaining or a flex room. The Kitchen has a pantry, breakfast bar and a good size eating area with a large window to let the Florida sun in. The Primary bedroom is private with a large Walk-in closet, the ensuite has his and her sinks, A walk- in tub was installed for a spa like, safe bathing experience. The 3rd bedroom located near the front of the villa would be perfect for an office or den. The HOA Dues includes ALL the following: Gated Community including Gate House, Upgraded Cable TV includes free DVR box & DVR service and a second standard box, High-Speed Internet, Villa Landscape Maintenance, Mulch, Maintenance and Repairs of Irrigation and Exterior Painting of Villa. Silverthorn's amenities include the Community Center Complex, Community Pool, Tennis and Pickleball Courts, Fitness Center, Playground. Silverthorn Community also offers The Club at Silverthorn Restaurant, Golf and Pro Shop. Silverthorn is near Family Dining, Fine Dining, Variety of Local shopping, Medical Facilities and less than an hour to Tampa international Airport. Available and Vacant for Immediate Occupancy
Zillow last checked: 8 hours ago
Listing updated: November 15, 2024 at 08:13pm
Listed by:
William H Merritt 802-734-1661,
REMAX Marketing Specialists
Bought with:
William H Merritt, 3384812
REMAX Marketing Specialists
REMAX Marketing Specialists
Source: HCMLS,MLS#: 2238196
Facts & features
Interior
Bedrooms & bathrooms
- Bedrooms: 3
- Bathrooms: 2
- Full bathrooms: 2
Primary bedroom
- Level: Main
- Area: 195
- Dimensions: 15x13
Primary bedroom
- Level: Main
- Area: 195
- Dimensions: 15x13
Bedroom 2
- Level: Main
- Area: 132
- Dimensions: 11x12
Bedroom 2
- Level: Main
- Area: 132
- Dimensions: 11x12
Bedroom 3
- Level: Main
- Area: 121
- Dimensions: 11x11
Bedroom 3
- Level: Main
- Area: 121
- Dimensions: 11x11
Great room
- Level: Main
- Area: 486
- Dimensions: 27x18
Great room
- Level: Main
- Area: 486
- Dimensions: 27x18
Kitchen
- Level: Main
- Area: 187
- Dimensions: 17x11
Kitchen
- Level: Main
- Area: 187
- Dimensions: 17x11
Other
- Level: Main
- Area: 171
- Dimensions: 19x9
Other
- Level: Main
- Area: 171
- Dimensions: 19x9
Heating
- Central, Electric
Cooling
- Central Air, Electric
Appliances
- Included: Dishwasher, Electric Oven, Microwave, Refrigerator, Washer/Dryer Stacked
Features
- Breakfast Bar, Ceiling Fan(s), Walk-In Closet(s), Split Plan
- Flooring: Carpet, Tile, Vinyl
- Has fireplace: No
Interior area
- Total structure area: 1,647
- Total interior livable area: 1,647 sqft
Property
Parking
- Total spaces: 2
- Parking features: Garage Door Opener
- Garage spaces: 2
Features
- Levels: One
- Stories: 1
Lot
- Size: 0.18 sqft
Details
- Parcel number: R11223183496
- Zoning: PDP (GHC)
- Zoning description: Planned Development Project-General Highway Commercial
Construction
Type & style
- Home type: SingleFamily
- Architectural style: Villa,Other
- Property subtype: Single Family Residence
Materials
- Block, Concrete, Stucco
- Roof: Shingle
Condition
- Fixer
- New construction: No
- Year built: 2002
Utilities & green energy
- Electric: Underground
- Sewer: Public Sewer
- Water: Public
- Utilities for property: Cable Available, Electricity Available
Community & neighborhood
Location
- Region: Spring Hill
- Subdivision: Silverthorn Ph 4 Sterling Run
HOA & financial
HOA
- Has HOA: Yes
- HOA fee: $857 quarterly
- Amenities included: Clubhouse, Fitness Center, Gated, Golf Course, Pool, Security, Tennis Court(s), Other
- Services included: Cable TV, Maintenance Grounds, Sewer, Other
Other
Other facts
- Listing terms: Cash,Conventional,FHA,VA Loan
- Road surface type: Paved
Price history
| Date | Event | Price |
|---|---|---|
| 9/9/2024 | Sold | $299,000$182/sqft |
Source: | ||
| 5/2/2024 | Listed for sale | $299,000$182/sqft |
Source: | ||
| 5/1/2024 | Listing removed | -- |
Source: | ||
| 3/23/2024 | Price change | $299,000-8%$182/sqft |
Source: | ||
| 2/19/2024 | Price change | $325,000-5.8%$197/sqft |
Source: | ||
Public tax history
| Year | Property taxes | Tax assessment |
|---|---|---|
| 2024 | $4,138 +53.8% | $241,321 +35.3% |
| 2023 | $2,691 +4.1% | $178,385 +7.1% |
| 2022 | $2,585 +16.4% | $166,514 +21.3% |
Find assessor info on the county website
Neighborhood: 34609
Nearby schools
GreatSchools rating
- 6/10Pine Grove Elementary SchoolGrades: PK-5Distance: 5 mi
- 6/10West Hernando Middle SchoolGrades: 6-8Distance: 5 mi
- 2/10Hernando High SchoolGrades: PK,6-12Distance: 8 mi
Schools provided by the listing agent
- Elementary: Pine Grove
- Middle: West Hernando
- High: Hernando
Source: HCMLS. This data may not be complete. We recommend contacting the local school district to confirm school assignments for this home.
Get a cash offer in 3 minutes
Find out how much your home could sell for in as little as 3 minutes with a no-obligation cash offer.
Estimated market value
$282,600
Get a cash offer in 3 minutes
Find out how much your home could sell for in as little as 3 minutes with a no-obligation cash offer.
Estimated market value
$282,600

