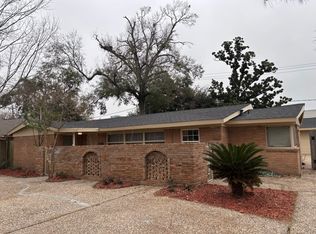Charming 2-story, 3 bedroom, 2.5 bathroom townhouse in quiet Memorial Club subdivision. This spacious townhome features a formal dining, formal living room, breakfast nook, family room, primary bedroom with full en-suite bath, vanity area, and spacious walk-in closet. The unit was freshly painted, tile floors in all wet areas; luxury vinyl plank was recently put in all bedrooms, living areas and stairs, no carpet throughout the unit, new refrigerator, washer & dryer are included, 2 assigned carport parking spaces, private fenced patio & storage closet. Memorial Club community offers 24/7 police patrol, 9 tennis courts, 3 swimming pools, 2 playgrounds, sand volleyball court, nice green space with walking trails. Zoned to well-desired Spring Branch schools. Pets are welcome, case by case. NO FLOODING! The townhouse is conveniently located minutes away from Energy Corridor, Memorial City Mall, Town & Country Plaza, various restaurants and shopping plazas. AVAILABLE FOR IMMEDIATE MOVE IN!
Copyright notice - Data provided by HAR.com 2022 - All information provided should be independently verified.
Townhouse for rent
$2,100/mo
14519 Misty Meadow Ln, Houston, TX 77079
3beds
1,886sqft
Price is base rent and doesn't include required fees.
Townhouse
Available now
-- Pets
Electric, ceiling fan
Electric dryer hookup laundry
2 Carport spaces parking
Electric
What's special
Family roomFormal diningSpacious walk-in closetBreakfast nookPrivate fenced patio
- 38 days
- on Zillow |
- -- |
- -- |
Travel times
Facts & features
Interior
Bedrooms & bathrooms
- Bedrooms: 3
- Bathrooms: 3
- Full bathrooms: 2
- 1/2 bathrooms: 1
Heating
- Electric
Cooling
- Electric, Ceiling Fan
Appliances
- Included: Dishwasher, Disposal, Dryer, Oven, Range, Refrigerator, Washer
- Laundry: Electric Dryer Hookup, In Unit, Washer Hookup
Features
- All Bedrooms Up, Ceiling Fan(s), Countertops(Granite), Formal Entry/Foyer, Walk In Closet, Walk-In Closet(s)
- Flooring: Linoleum/Vinyl, Tile
Interior area
- Total interior livable area: 1,886 sqft
Property
Parking
- Total spaces: 2
- Parking features: Assigned, Carport, Covered
- Has carport: Yes
- Details: Contact manager
Features
- Stories: 2
- Exterior features: 0 Up To 1/4 Acre, All Bedrooms Up, Architecture Style: Traditional, Assigned, Back Yard, Countertops(Granite), Cul-De-Sac, Detached Carport, Electric Dryer Hookup, Formal Entry/Foyer, Full Size, Heating: Electric, Lot Features: Back Yard, Cul-De-Sac, Subdivided, 0 Up To 1/4 Acre, Park, Patio/Deck, Playground, Pool, Subdivided, Tennis Court(s), Trash Pick Up, Walk In Closet, Walk-In Closet(s), Washer Hookup, Window Coverings
Details
- Parcel number: 1034600280007
Construction
Type & style
- Home type: Townhouse
- Property subtype: Townhouse
Condition
- Year built: 1973
Community & HOA
Community
- Features: Playground, Tennis Court(s)
HOA
- Amenities included: Tennis Court(s)
Location
- Region: Houston
Financial & listing details
- Lease term: Long Term,12 Months
Price history
| Date | Event | Price |
|---|---|---|
| 4/3/2025 | Listed for rent | $2,100-8.7%$1/sqft |
Source: | ||
| 3/20/2025 | Listing removed | $2,300$1/sqft |
Source: | ||
| 9/7/2024 | Listed for rent | $2,300+21.1%$1/sqft |
Source: | ||
| 2/24/2022 | Listing removed | -- |
Source: | ||
| 12/16/2021 | Listed for rent | $1,900+18.8%$1/sqft |
Source: | ||
![[object Object]](https://photos.zillowstatic.com/fp/ace64c6efa7e1d213a5230b70c4846da-p_i.jpg)
