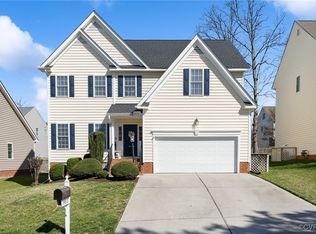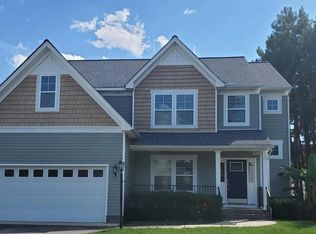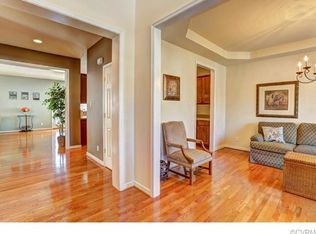Sold for $492,000 on 04/14/25
$492,000
14518 Waters Shore Dr, Midlothian, VA 23112
3beds
2,465sqft
Single Family Residence
Built in 2007
6,141.96 Square Feet Lot
$504,400 Zestimate®
$200/sqft
$2,799 Estimated rent
Home value
$504,400
$479,000 - $530,000
$2,799/mo
Zestimate® history
Loading...
Owner options
Explore your selling options
What's special
Welcome to this Well-Maintained Home located in the desirable Edgewater at the Reservoir Community featuring 2,465 square feet, 3 bedrooms, and 2.5 baths. Upon entering the first floor offers beautiful hardwood flooring throughout, a formal living room with a bay window opening to the formal dining room. The spacious vaulted family room has gas fireplace with a TV Niche and a ceiling fan. The kitchen has stainless steel appliances, recessed lighting, pantry, a butler’s pantry, and a breakfast nook. The first-floor owner’s suite with his and hers walk-in closets, ceiling fan plus an en-suite bath with tile flooring, his/hers vanity, garden soaking tub, walk-in shower as well as a separate water closet. The half bath and the laundry room complete the first level. Head upstairs and you will find an open loft living rea, walk-in storage area, bedrooms 2 and 3 with large closets, ceiling fans, and another full bath. The exterior offers maintenance free vinyl siding and windows, Dual Zone HVAC System (2022 downstairs, 2023 upstairs) with gas forced hot air/heat pump, two-car attached garage, concrete drive, irrigation system, and fenced rear yard. Enjoy grilling or your morning coffee on the rear deck overlooking your private fenced back yard. Conveniently located within walking distance to the Swift Creek Reservoir, gazebo, dock, and playground. It is also just minutes from local Midlothian shops and restaurants as well as 288 and Powhite Parkway. Schedule Your Showing Today!
Zillow last checked: 8 hours ago
Listing updated: April 16, 2025 at 08:35am
Listed by:
Kevin Morris (804)652-9025,
Long & Foster REALTORS
Bought with:
David Wright, 0225184825
Real Broker LLC
Source: CVRMLS,MLS#: 2506449 Originating MLS: Central Virginia Regional MLS
Originating MLS: Central Virginia Regional MLS
Facts & features
Interior
Bedrooms & bathrooms
- Bedrooms: 3
- Bathrooms: 3
- Full bathrooms: 2
- 1/2 bathrooms: 1
Primary bedroom
- Description: Wood Floors / CF / His/Hers WIC / En-Suite Bath
- Level: First
- Dimensions: 15.11 x 13.11
Bedroom 2
- Description: W/W Carpet / CF
- Level: Second
- Dimensions: 13.9 x 12.2
Bedroom 3
- Description: W/W Carpet / Closet / CF/ Walk in Storage
- Level: Second
- Dimensions: 20.3 x 12.2
Additional room
- Description: Loft - W/W Carpet / Entry to Walk-In Attic
- Level: Second
- Dimensions: 21.5 x 14.1
Dining room
- Description: Wood Floors / Chandelier
- Level: First
- Dimensions: 11.3 x 12.1
Family room
- Description: Wood Floors / CF / Gas Fireplace/ Vaulted Ceiling
- Level: First
- Dimensions: 18.4 x 12.8
Foyer
- Description: Wood Floors / Half Barh
- Level: First
- Dimensions: 16.3 x 6.11
Other
- Description: Tub & Shower
- Level: First
Other
- Description: Tub & Shower
- Level: Second
Half bath
- Level: First
Kitchen
- Description: Wood Floors / Stainless Steel Appliances / Pantry
- Level: First
- Dimensions: 22.0 x 13.0
Laundry
- Level: First
- Dimensions: 4.11 x 6.0
Living room
- Description: Wood Floors / Bay Window / Open to Dining Room
- Level: First
- Dimensions: 11.2 x 12.2
Heating
- Electric, Forced Air, Natural Gas, Zoned
Cooling
- Central Air, Zoned
Appliances
- Included: Dishwasher, Exhaust Fan, Electric Cooking, Disposal, Gas Water Heater, Microwave, Oven, Refrigerator, Smooth Cooktop, Stove
- Laundry: Washer Hookup, Dryer Hookup
Features
- Breakfast Area, Bay Window, Ceiling Fan(s), Separate/Formal Dining Room, Double Vanity, Eat-in Kitchen, Fireplace, Garden Tub/Roman Tub, High Ceilings, High Speed Internet, Loft, Bath in Primary Bedroom, Main Level Primary, Pantry, Recessed Lighting, Cable TV, Wired for Data, Walk-In Closet(s)
- Flooring: Carpet, Ceramic Tile, Wood
- Doors: Storm Door(s)
- Windows: Thermal Windows
- Basement: Crawl Space
- Attic: Walk-In
- Number of fireplaces: 1
- Fireplace features: Gas
Interior area
- Total interior livable area: 2,465 sqft
- Finished area above ground: 2,465
- Finished area below ground: 0
Property
Parking
- Total spaces: 2
- Parking features: Attached, Direct Access, Driveway, Garage, Garage Door Opener, Oversized, Paved
- Attached garage spaces: 2
- Has uncovered spaces: Yes
Features
- Levels: One and One Half
- Stories: 1
- Patio & porch: Front Porch, Stoop, Deck
- Exterior features: Deck, Sprinkler/Irrigation, Paved Driveway
- Pool features: None
- Fencing: Back Yard,Fenced
Lot
- Size: 6,141 sqft
Details
- Parcel number: 720686795200000
- Zoning description: R9
Construction
Type & style
- Home type: SingleFamily
- Architectural style: Two Story,Transitional
- Property subtype: Single Family Residence
Materials
- Drywall, Frame, Vinyl Siding
- Roof: Shingle
Condition
- Resale
- New construction: No
- Year built: 2007
Utilities & green energy
- Sewer: Public Sewer
- Water: Public
Community & neighborhood
Security
- Security features: Security System, Smoke Detector(s)
Community
- Community features: Dock, Home Owners Association
Location
- Region: Midlothian
- Subdivision: Edgewater At The Reservoir
HOA & financial
HOA
- Has HOA: Yes
- HOA fee: $100 quarterly
- Amenities included: Management
- Services included: Association Management, Common Areas, Recreation Facilities, Water Access
Other
Other facts
- Ownership: Individuals
- Ownership type: Sole Proprietor
Price history
| Date | Event | Price |
|---|---|---|
| 4/14/2025 | Sold | $492,000+7%$200/sqft |
Source: | ||
| 3/23/2025 | Pending sale | $459,950$187/sqft |
Source: | ||
| 3/19/2025 | Listed for sale | $459,950+53.3%$187/sqft |
Source: | ||
| 8/1/2008 | Sold | $299,950-9.6%$122/sqft |
Source: Public Record | ||
| 1/19/2008 | Listed for sale | $331,950$135/sqft |
Source: Visual Tour #2613965 | ||
Public tax history
| Year | Property taxes | Tax assessment |
|---|---|---|
| 2025 | $4,121 +2.4% | $463,000 +3.6% |
| 2024 | $4,024 +10.9% | $447,100 +12.1% |
| 2023 | $3,630 +6.8% | $398,900 +8% |
Find assessor info on the county website
Neighborhood: 23112
Nearby schools
GreatSchools rating
- 7/10Old Hundred ElementaryGrades: PK-5Distance: 2.6 mi
- 6/10Tomahawk Creek Middle SchoolGrades: 6-8Distance: 1.6 mi
- 9/10Midlothian High SchoolGrades: 9-12Distance: 3.8 mi
Schools provided by the listing agent
- Elementary: Swift Creek
- Middle: Midlothian
- High: Midlothian
Source: CVRMLS. This data may not be complete. We recommend contacting the local school district to confirm school assignments for this home.
Get a cash offer in 3 minutes
Find out how much your home could sell for in as little as 3 minutes with a no-obligation cash offer.
Estimated market value
$504,400
Get a cash offer in 3 minutes
Find out how much your home could sell for in as little as 3 minutes with a no-obligation cash offer.
Estimated market value
$504,400


