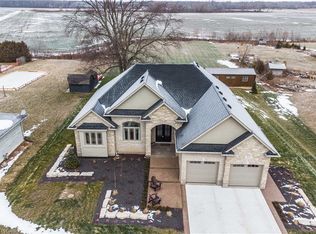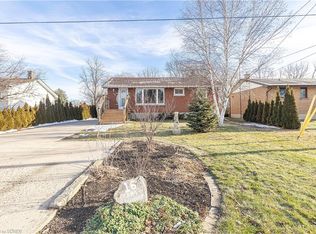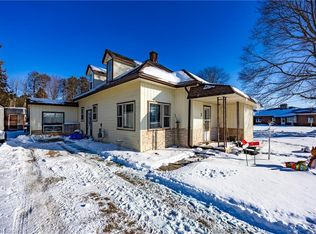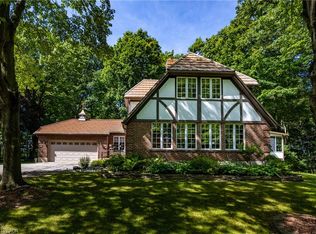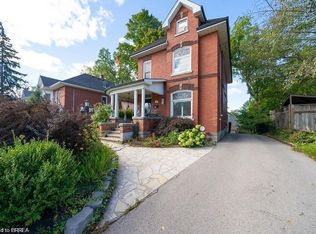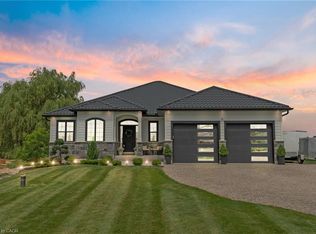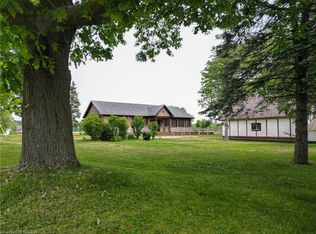145175 Potters Rd, Norwich, ON N4G 4G7
What's special
- 3 days |
- 25 |
- 0 |
Zillow last checked: 8 hours ago
Listing updated: January 30, 2026 at 03:54pm
Scott Gilvesy, Salesperson,
The Realty Firm Erie's Edge,
Krystal West, Salesperson,
The Realty Firm Erie's Edge
Facts & features
Interior
Bedrooms & bathrooms
- Bedrooms: 3
- Bathrooms: 2
- Full bathrooms: 1
- 1/2 bathrooms: 1
- Main level bathrooms: 1
Bedroom
- Level: Second
Bedroom
- Level: Second
Other
- Level: Second
Bathroom
- Features: 2-Piece
- Level: Main
Bathroom
- Features: 5+ Piece
- Level: Second
Den
- Level: Main
Family room
- Level: Main
Great room
- Level: Main
Other
- Level: Main
Laundry
- Level: Main
Office
- Level: Main
Recreation room
- Level: Basement
Heating
- Forced Air, Natural Gas
Cooling
- Central Air
Appliances
- Included: Oven, Water Heater, Water Softener, Dishwasher, Hot Water Tank Owned, Refrigerator
- Laundry: Laundry Room, Main Level
Features
- Central Vacuum
- Basement: Full,Partially Finished
- Number of fireplaces: 2
- Fireplace features: Gas
Interior area
- Total structure area: 3,700
- Total interior livable area: 3,700 sqft
- Finished area above ground: 3,700
Property
Parking
- Total spaces: 12
- Parking features: Attached Garage, Garage Door Opener, Private Drive Double Wide
- Attached garage spaces: 2
- Uncovered spaces: 10
Features
- Exterior features: Landscaped
- Frontage type: North
- Frontage length: 160.00
Lot
- Size: 0.82 Acres
- Dimensions: 160 x
- Features: Rural, Irregular Lot, Arts Centre, Hospital, Landscaped, Library, Quiet Area
- Topography: Flat
Details
- Additional structures: Shed(s)
- Parcel number: 000470243
- Zoning: RR-15
Construction
Type & style
- Home type: SingleFamily
- Architectural style: Two Story
- Property subtype: Single Family Residence, Residential
Materials
- Cedar
- Foundation: Poured Concrete
- Roof: Shingle
Condition
- 100+ Years
- New construction: No
- Year built: 1924
Utilities & green energy
- Sewer: Septic Tank
- Water: Sandpoint Well
Community & HOA
Location
- Region: Norwich
Financial & listing details
- Price per square foot: C$251/sqft
- Annual tax amount: C$5,870
- Date on market: 1/30/2026
- Inclusions: Central Vac, Dishwasher, Garage Door Opener, Hot Water Tank Owned, Refrigerator, Cook-Top, Built-In Oven
(519) 842-1119
By pressing Contact Agent, you agree that the real estate professional identified above may call/text you about your search, which may involve use of automated means and pre-recorded/artificial voices. You don't need to consent as a condition of buying any property, goods, or services. Message/data rates may apply. You also agree to our Terms of Use. Zillow does not endorse any real estate professionals. We may share information about your recent and future site activity with your agent to help them understand what you're looking for in a home.
Price history
Price history
| Date | Event | Price |
|---|---|---|
| 1/30/2026 | Listed for sale | C$930,000C$251/sqft |
Source: ITSO #40801304 Report a problem | ||
Public tax history
Public tax history
Tax history is unavailable.Climate risks
Neighborhood: N4G
Nearby schools
GreatSchools rating
No schools nearby
We couldn't find any schools near this home.
- Loading
