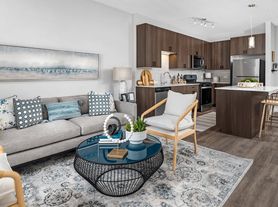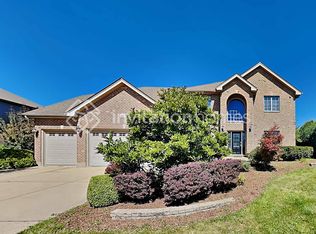Nice end unit tri-level townhome, 3 bedrooms, 2.5 bath, balcony, 42" oak cabinets in the kitchen. Master bedroom with full private bath. Finished lower level.
Key Facts:
Year built: 2005
Remodeled: 2025
1787 sf
Features (Room sizes are approx.)
3 Bedrooms
2,5 Bathrooms
Kitchen (11x10) and Eating Area in Kitchen (12 x 9) with Vinyl Planking and Curtains. Kitchen has access to the Balcony.
Living/Family Room (25x12) with Hardwood Flooring and Curtains
Dining Room (15x12) with Hardwood Flooring and Curtains
Master Bedroom (17x13) with Carpet and Curtains
Full Master Bathroom (new August/September 2025)
2nd Bedroom (12x10) with Carpet and Curtains
3rd Bedroom (12x9) with Carpet and Curtains
2nd Full Bathroom (new August/September 2025)
Laundry
Bonus Room (12x13) on the lower level with Vinyl Planking
2 car Garage
Amenities and Community Features included in rent are Lawn Care and Snow Removal.
Children in the subdivision visit the Plainfield School District 202 schools (Wallin Oaks Elementary School, Richard Ira Jones Middle School, Plainfield North High School)
We unfortunately aren't approved for section 8 or other housing vouchers.
HOA fees are included in the rent (This includes yard maintenance & snow removal).Tennant pays for electrical, gas, water (including sewer and garbage). Credit will be checked.
Townhouse for rent
Accepts Zillow applications
$2,950/mo
14517 Thomas Jefferson Dr, Plainfield, IL 60544
3beds
1,787sqft
Price may not include required fees and charges.
Townhouse
Available now
No pets
-- A/C
In unit laundry
Attached garage parking
-- Heating
What's special
Finished lower levelHardwood flooringVinyl plankingEnd unit
- 12 days |
- -- |
- -- |
Travel times
Facts & features
Interior
Bedrooms & bathrooms
- Bedrooms: 3
- Bathrooms: 3
- Full bathrooms: 2
- 1/2 bathrooms: 1
Rooms
- Room types: Breakfast Nook, Dining Room, Family Room, Master Bath, Recreation Room
Appliances
- Included: Dishwasher, Dryer, Freezer, Range Oven, Refrigerator, Washer
- Laundry: In Unit
Features
- Storage
- Flooring: Hardwood
- Has basement: Yes
Interior area
- Total interior livable area: 1,787 sqft
Property
Parking
- Parking features: Attached
- Has attached garage: Yes
- Details: Contact manager
Features
- Exterior features: Balcony, Garbage not included in rent, Gas not included in rent, Granite countertop, Lawn, Sewage not included in rent, Water not included in rent
Details
- Parcel number: 0603091050060000
Construction
Type & style
- Home type: Townhouse
- Property subtype: Townhouse
Building
Management
- Pets allowed: No
Community & HOA
Location
- Region: Plainfield
Financial & listing details
- Lease term: 1 Year
Price history
| Date | Event | Price |
|---|---|---|
| 10/11/2025 | Listed for rent | $2,950$2/sqft |
Source: Zillow Rentals | ||
| 10/29/2015 | Sold | $140,000$78/sqft |
Source: | ||

