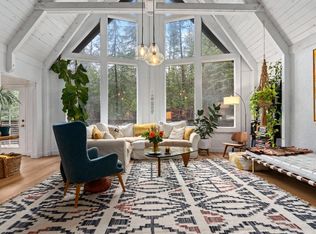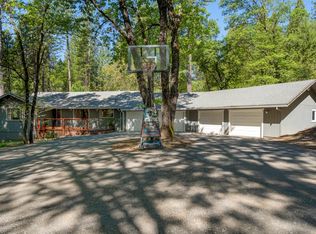Closed
$899,000
14517 N Bloomfield Rd, Nevada City, CA 95959
3beds
2,890sqft
Single Family Residence
Built in 2003
2.3 Acres Lot
$903,400 Zestimate®
$311/sqft
$3,710 Estimated rent
Home value
$903,400
$813,000 - $994,000
$3,710/mo
Zestimate® history
Loading...
Owner options
Explore your selling options
What's special
Exceptionally built, quality craftsman style mountain home located just 5 minutes to the Yuba river! The level 2.3 acre parcel includes a long circular driveway with plenty of additional parking for RV, boat or other toys. The home has a large formal entry with lush brazilian cherry wood floors throughout. The great room floorplan is very grand with cathedral ceilings and floor to ceiling prow windows that bring in the lovely tree views. Decks span nearly the entire length of the rear deck to enjoy the peace and quiet of the setting. The kitchen is a chefs dream with commercial grade Viking stove, double ovens and a huge butcher block island....plenty of preparation space and storage space! The master is also very luxurious with river rock fireplace and Views of the woods. All this located just 5 minutes to the Yuba river and all the recreation that implies....hiking, biking, swimming, etc. Short drive to downtown Nevada City too!
Zillow last checked: 8 hours ago
Listing updated: June 30, 2023 at 06:05pm
Listed by:
Edith Heaney DRE #01835167 530-913-0150,
Sierra Heritage Realty,
Jeffrey Wood DRE #02143994 916-899-0144,
Sierra Heritage Realty
Bought with:
Joan Lehman, DRE #00868074
Century 21 Cornerstone Realty
Source: MetroList Services of CA,MLS#: 223011998Originating MLS: MetroList Services, Inc.
Facts & features
Interior
Bedrooms & bathrooms
- Bedrooms: 3
- Bathrooms: 3
- Full bathrooms: 2
- Partial bathrooms: 1
Primary bedroom
- Features: Balcony, Ground Floor, Walk-In Closet, Outside Access, Sitting Area
Primary bathroom
- Features: Shower Stall(s), Double Vanity, Walk-In Closet(s)
Dining room
- Features: Breakfast Nook, Dining/Living Combo, Formal Area
Kitchen
- Features: Breakfast Area, Granite Counters, Kitchen Island
Heating
- Propane, Central, Fireplace(s)
Cooling
- Ceiling Fan(s), Central Air, Whole House Fan, Multi Units
Appliances
- Included: Gas Cooktop, Built-In Gas Range, Range Hood, Dishwasher, Disposal, Microwave, Double Oven, Self Cleaning Oven
- Laundry: Laundry Room, Ground Floor, Inside Room
Features
- Central Vacuum
- Flooring: Carpet, Tile, Wood
- Number of fireplaces: 2
- Fireplace features: Living Room, Master Bedroom, Dining Room, Wood Burning, Gas Log
Interior area
- Total interior livable area: 2,890 sqft
Property
Parking
- Total spaces: 4
- Parking features: 24'+ Deep Garage, Attached, Boat, Garage Faces Front, Driveway
- Attached garage spaces: 4
- Has uncovered spaces: Yes
Features
- Stories: 1
- Exterior features: Dog Run, Boat Storage
- Fencing: Partial Cross
Lot
- Size: 2.30 Acres
- Features: Low Maintenance
Details
- Additional structures: RV/Boat Storage
- Parcel number: 034081046000
- Zoning description: AG-10
- Special conditions: Standard
- Other equipment: Satellite Dish, Water Filter System
Construction
Type & style
- Home type: SingleFamily
- Architectural style: Ranch,Contemporary,Craftsman
- Property subtype: Single Family Residence
Materials
- Frame, Wood, Wood Siding
- Foundation: Raised, Slab
- Roof: Shingle,Composition
Condition
- Year built: 2003
Utilities & green energy
- Sewer: Septic Connected
- Water: Well
- Utilities for property: Propane Tank Leased, Internet Available
Community & neighborhood
Location
- Region: Nevada City
Other
Other facts
- Price range: $899K - $899K
- Road surface type: Paved, Gravel
Price history
| Date | Event | Price |
|---|---|---|
| 6/30/2023 | Sold | $899,000$311/sqft |
Source: MetroList Services of CA #223011998 Report a problem | ||
| 6/12/2023 | Pending sale | $899,000$311/sqft |
Source: MetroList Services of CA #223011998 Report a problem | ||
| 5/16/2023 | Listed for sale | $899,000$311/sqft |
Source: MetroList Services of CA #223011998 Report a problem | ||
| 4/12/2023 | Pending sale | $899,000$311/sqft |
Source: MetroList Services of CA #223011998 Report a problem | ||
| 2/15/2023 | Listed for sale | $899,000-5.3%$311/sqft |
Source: MetroList Services of CA #223011998 Report a problem | ||
Public tax history
| Year | Property taxes | Tax assessment |
|---|---|---|
| 2025 | $9,978 +2.2% | $935,319 +2% |
| 2024 | $9,761 -22.9% | $916,980 -23.2% |
| 2023 | $12,655 +2.1% | $1,193,976 +2% |
Find assessor info on the county website
Neighborhood: 95959
Nearby schools
GreatSchools rating
- 6/10Seven Hills Intermediate SchoolGrades: 4-8Distance: 4.7 mi
- 7/10Nevada Union High SchoolGrades: 9-12Distance: 6.4 mi
- 7/10Deer Creek Elementary SchoolGrades: K-3Distance: 4.9 mi
Get a cash offer in 3 minutes
Find out how much your home could sell for in as little as 3 minutes with a no-obligation cash offer.
Estimated market value$903,400
Get a cash offer in 3 minutes
Find out how much your home could sell for in as little as 3 minutes with a no-obligation cash offer.
Estimated market value
$903,400

