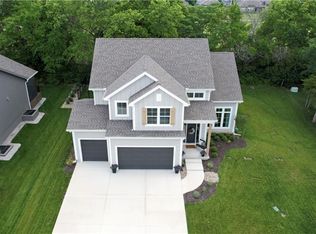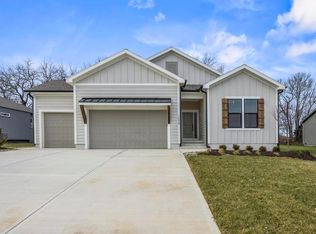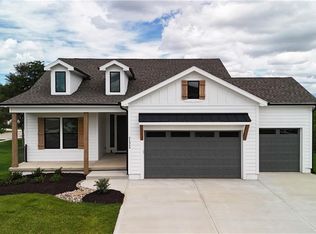Sold
Price Unknown
14516 S Shady Bend Rd, Olathe, KS 66061
4beds
2,713sqft
Single Family Residence
Built in ----
0.27 Acres Lot
$650,800 Zestimate®
$--/sqft
$3,395 Estimated rent
Home value
$650,800
$618,000 - $683,000
$3,395/mo
Zestimate® history
Loading...
Owner options
Explore your selling options
What's special
Introducing the newest and final phase of Huntford in picturesque Western Olathe! This elegant Fairfield Reverse 1.5 story home sits on a PREMIUM, ESTATE SIZED, TREED LOT! It proudly features a 3-CAR GARAGE with an additional 4 ft extension for ADDED SPACE! This 4-bedroom, 3 full bath home SPOTLIGHTS MANY UPGRADES! A welcoming foyer with stained panel tray ceiling leads to the open floor plan. Spacious 10ft ceilings await you on the main level boosting trays in great room AND primary suite. Gorgeous modern finishes throughout this home including attractive trim details! GENEROUS kitchen complimented with an oversized island perfect for storage and spectators! CUSTOM CABINETS with soft close drawers, convenient under cabinet lighting, and walk-in pantry come loaded in this space. No need to worry about staying warm in the colder months with your pleasing gas fireplace located in the great room. It comes equipped with a blower and BATTERY BACKUP! OVERSIZED WINDOWS fill the home with light while overlooking the raised concrete patio. ENJOY your LOW MAINTENCE YARD, with irrigation to use at your choice! OUTDOOR ENTHUSIASTS love it at Huntford! A QUITE COMMUNITY that’s West of newly renovated Lake Olathe Recreation Park with marina, beach, extensive walking/bike trail system & lake access for kayaking, paddle boarding, swimming and fishing. Lakeshore Meadows is within 10 mins of grocery, restaurants & KC Winery. A short drive to K7 & Old 56 Hwy/I-35. Builder provides peace of mind in your new home purchase by including a 2-10 Home Warranty on EVERY HOME plus support from our IN-HOUSE WARRANTY TEAM. ***Construction photos are of the actual home.***
Zillow last checked: 8 hours ago
Listing updated: August 25, 2023 at 10:49am
Listing Provided by:
Jonell Cvetkovic 913-744-8716,
New Home Star
Bought with:
Penny Borel, SP00226923
Source: Heartland MLS as distributed by MLS GRID,MLS#: 2418408
Facts & features
Interior
Bedrooms & bathrooms
- Bedrooms: 4
- Bathrooms: 3
- Full bathrooms: 3
Dining room
- Description: Kit/Dining Combo
Heating
- Forced Air
Cooling
- Electric
Appliances
- Included: Disposal, Humidifier, Microwave, Gas Range, Stainless Steel Appliance(s)
- Laundry: In Basement
Features
- Basement: Basement BR,Full,Radon Mitigation System,Sump Pump
- Number of fireplaces: 1
Interior area
- Total structure area: 2,713
- Total interior livable area: 2,713 sqft
- Finished area above ground: 1,656
- Finished area below ground: 1,057
Property
Parking
- Total spaces: 3
- Parking features: Attached, Garage Door Opener, Garage Faces Front
- Attached garage spaces: 3
Features
- Patio & porch: Covered
Lot
- Size: 0.27 Acres
Details
- Parcel number: DP362800000100
Construction
Type & style
- Home type: SingleFamily
- Property subtype: Single Family Residence
Materials
- Board & Batten Siding, Frame
- Roof: Composition
Condition
- Under Construction
- New construction: Yes
Utilities & green energy
- Sewer: Public Sewer
- Water: Public
Green energy
- Energy efficient items: Appliances, HVAC, Insulation, Lighting, Doors, Water Heater, Windows
Community & neighborhood
Location
- Region: Olathe
- Subdivision: Huntford
HOA & financial
HOA
- Has HOA: Yes
- HOA fee: $330 annually
- Services included: No Amenities
Other
Other facts
- Listing terms: Cash,Conventional,FHA,VA Loan
- Ownership: Private
- Road surface type: Paved
Price history
| Date | Event | Price |
|---|---|---|
| 8/24/2023 | Sold | -- |
Source: | ||
| 7/20/2023 | Contingent | $635,019$234/sqft |
Source: | ||
| 1/18/2023 | Listed for sale | $635,019$234/sqft |
Source: | ||
Public tax history
| Year | Property taxes | Tax assessment |
|---|---|---|
| 2024 | $8,290 +435.9% | $72,668 +417.4% |
| 2023 | $1,547 +109.8% | $14,046 +129.2% |
| 2022 | $737 | $6,128 |
Find assessor info on the county website
Neighborhood: Prairie Highlands
Nearby schools
GreatSchools rating
- 7/10Clearwater Creek Elementary SchoolGrades: PK-5Distance: 1.5 mi
- 4/10Oregon Trail Middle SchoolGrades: 6-8Distance: 1.5 mi
- 9/10Olathe West High SchoolGrades: 9-12Distance: 1.8 mi
Schools provided by the listing agent
- Elementary: Clearwater Creek
- Middle: Oregon Trail
- High: Olathe West
Source: Heartland MLS as distributed by MLS GRID. This data may not be complete. We recommend contacting the local school district to confirm school assignments for this home.
Get a cash offer in 3 minutes
Find out how much your home could sell for in as little as 3 minutes with a no-obligation cash offer.
Estimated market value$650,800
Get a cash offer in 3 minutes
Find out how much your home could sell for in as little as 3 minutes with a no-obligation cash offer.
Estimated market value
$650,800


