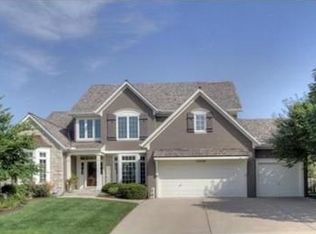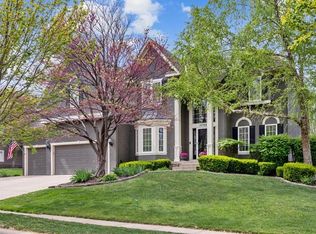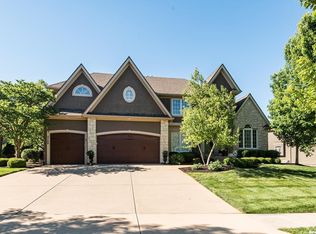Open Floor plan is an entertainers dream! Living room renovation includes new hardwd floors, stacked stone fireplace, wood beams and custom blinds. Huge kitchen with new subway tile backsplash, new hardware on kit cabinets, large island and walkin pantry. Main floor private study features private bath and its own garage entrance. Updated powder rm bath. Extensive trim package throughout. Refinished hardwd Floors. New mudroom w/ bench and cubbies. Finished LL. Professional landscaping, Iron Fence, Lrg Culdesac lot.
This property is off market, which means it's not currently listed for sale or rent on Zillow. This may be different from what's available on other websites or public sources.


