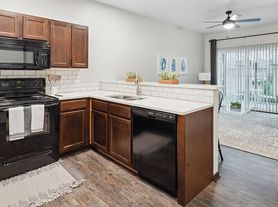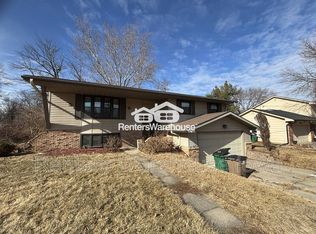This beautifully designed ranch-style home offers 4 bedrooms, 3 bathrooms, and approximately 2,412 sq. ft. of thoughtfully finished living space. The open-concept main level features soaring 9-foot ceilings with tray accents in the entry and great room, creating a spacious and elegant feel, while a contemporary electric fireplace set in a shiplap accent wall adds warmth and style. The chef's kitchen is a true showstopper with quartz countertops, an oversized island with shiplap detail, a wide undermount sink, soft-close cabinetry, a pull-out trash drawer, and a corner pantry for ample storage, and the adjacent dining area offers access to the backyard deck perfect for indoor-outdoor entertaining. The primary suite includes a tray ceiling, large walk-in closet, double vanity, walk-in shower, and separate linen closet, and an additional bedroom and laundry room on the main level add convenience. The finished lower level expands the living space with a large family room featuring daylight windows, two additional bedrooms, a full bathroom, and a versatile bonus room ideal for a home office, gym, or extra storage. With modern finishes, a smart layout, and quality craftsmanship throughout, this home offers comfort, style, and plenty of space a rare rental opportunity you won't want to miss!
12 Month Min Rent
House for rent
Accepts Zillow applications
$2,600/mo
14516 Northpark Dr, Urbandale, IA 50323
4beds
2,400sqft
Price may not include required fees and charges.
Single family residence
Available Fri Nov 21 2025
Cats, small dogs OK
Central air
In unit laundry
Attached garage parking
Forced air
What's special
Quality craftsmanshipFinished lower levelModern finishesSmart layoutShiplap detailVersatile bonus roomLarge family room
- 33 days |
- -- |
- -- |
Travel times
Facts & features
Interior
Bedrooms & bathrooms
- Bedrooms: 4
- Bathrooms: 3
- Full bathrooms: 3
Heating
- Forced Air
Cooling
- Central Air
Appliances
- Included: Dishwasher, Dryer, Microwave, Oven, Refrigerator, Washer
- Laundry: In Unit
Features
- Walk In Closet
- Flooring: Carpet, Hardwood
Interior area
- Total interior livable area: 2,400 sqft
Property
Parking
- Parking features: Attached
- Has attached garage: Yes
- Details: Contact manager
Features
- Exterior features: Heating system: Forced Air, Walk In Closet
Details
- Parcel number: 1213231010
Construction
Type & style
- Home type: SingleFamily
- Property subtype: Single Family Residence
Community & HOA
Location
- Region: Urbandale
Financial & listing details
- Lease term: 1 Year
Price history
| Date | Event | Price |
|---|---|---|
| 10/13/2025 | Listed for rent | $2,600$1/sqft |
Source: Zillow Rentals | ||

