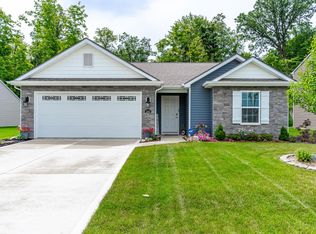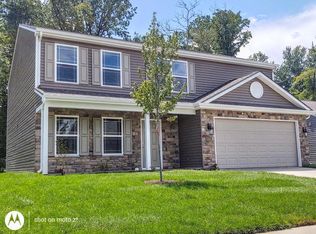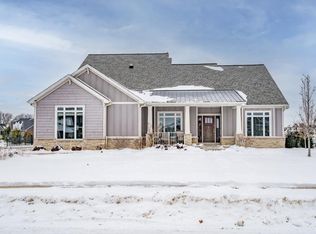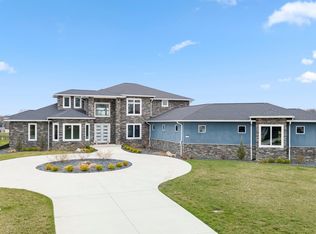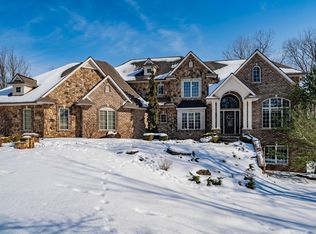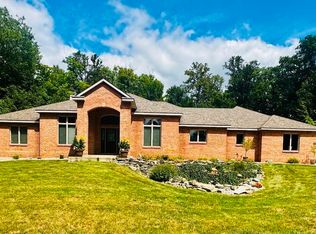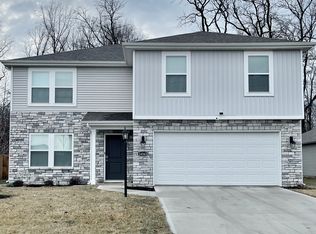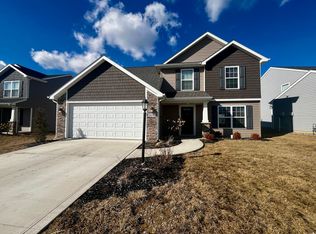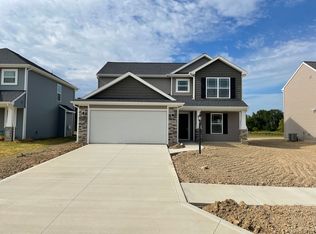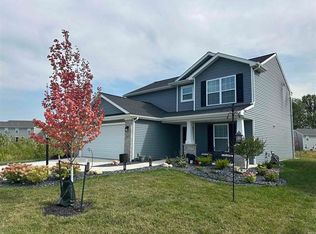GORGEOUS home on almost 15 acres but still close to everything!! Experience the perfect blend of farmhouse charm and modern amenities in this stunning 5 bedroom, 4.5 bath home nestled on nearly 15 acres of paradise in highly sought-after Northwest Allen County School district! From the moment you walk in the door, you will be amazed! As you walk through the front door, the 2-story foyer leads you into the stunning living room boasting hardwood floors, exquisite barnwood ceilings with exposed hand-hewn beams and a stunning floor to ceiling stone fireplace. The open kitchen is complete with quartz countertops, double oven, a large farmhouse sink and an oversized walk-in pantry. The main floor primary suite boasts an ensuite bathroom with a large tile walk in shower and a spacious closet. Upstairs you will find three additional bedrooms that each have their own loft space and two full bathrooms. You can also enter into the walk-in attic from the second floor. The walk out basement consists of a fifth bedroom and full bathroom, a large living space with a custom wet bar and a theater room. The large stamped concrete patio is the perfect outdoor entertaining space! This expansive property offers endless possibilities for outdoor living, recreational fun and the privacy of country living all while being minutes away from shopping and restaurants. This is truly a rare opportunity to own a slice of paradise!
Active
$1,575,000
14516 Lima Rd, Fort Wayne, IN 46818
5beds
6,285sqft
Est.:
Single Family Residence
Built in 2015
14.97 Acres Lot
$-- Zestimate®
$--/sqft
$-- HOA
What's special
Theater roomModern amenitiesPrivacy of country livingRecreational funQuartz countertopsLarge farmhouse sinkPrimary suite
- 334 days |
- 2,190 |
- 100 |
Zillow last checked: 8 hours ago
Listing updated: December 14, 2025 at 05:18pm
Listed by:
Brandon W Schueler 260-489-2000,
Mike Thomas Assoc., Inc
Source: IRMLS,MLS#: 202508777
Tour with a local agent
Facts & features
Interior
Bedrooms & bathrooms
- Bedrooms: 5
- Bathrooms: 5
- Full bathrooms: 4
- 1/2 bathrooms: 1
- Main level bedrooms: 1
Bedroom 1
- Level: Main
Bedroom 2
- Level: Upper
Family room
- Level: Lower
- Area: 252
- Dimensions: 18 x 14
Kitchen
- Level: Main
- Area: 140
- Dimensions: 14 x 10
Living room
- Level: Main
- Area: 575
- Dimensions: 25 x 23
Office
- Level: Lower
- Area: 252
- Dimensions: 18 x 14
Heating
- Forced Air, Geothermal
Cooling
- Central Air, Geothermal
Appliances
- Included: Disposal, Range/Oven Hook Up Gas, Dishwasher, Refrigerator, Gas Cooktop, Double Oven, Electric Water Heater
- Laundry: Electric Dryer Hookup, Main Level, Washer Hookup
Features
- 1st Bdrm En Suite, Ceiling-9+, Ceiling Fan(s), Beamed Ceilings, Vaulted Ceiling(s), Walk-In Closet(s), Countertops-Solid Surf, Crown Molding, Entrance Foyer, Kitchen Island, Natural Woodwork, Open Floorplan, Pantry, Split Br Floor Plan, Wet Bar, Stand Up Shower, Tub/Shower Combination, Main Level Bedroom Suite, Custom Cabinetry
- Flooring: Hardwood, Carpet
- Basement: Full,Walk-Out Access,Concrete,Sump Pump
- Attic: Storage
- Number of fireplaces: 1
- Fireplace features: Living Room
Interior area
- Total structure area: 6,678
- Total interior livable area: 6,285 sqft
- Finished area above ground: 4,455
- Finished area below ground: 1,830
Video & virtual tour
Property
Parking
- Total spaces: 4
- Parking features: Attached, Garage Door Opener, Concrete, Gravel
- Attached garage spaces: 4
- Has uncovered spaces: Yes
Features
- Levels: Two
- Stories: 2
- Patio & porch: Covered
- Fencing: None
Lot
- Size: 14.97 Acres
- Dimensions: 879x741
- Features: Many Trees, 10-14.999, City/Town/Suburb, Landscaped
Details
- Parcel number: 020220100014.001057
- Other equipment: Sump Pump
Construction
Type & style
- Home type: SingleFamily
- Architectural style: Craftsman
- Property subtype: Single Family Residence
Materials
- Metal Siding, Stone, Vinyl Siding
- Roof: Asphalt,Metal
Condition
- New construction: No
- Year built: 2015
Utilities & green energy
- Sewer: Septic Tank
- Water: Well
Community & HOA
Community
- Security: Carbon Monoxide Detector(s), Smoke Detector(s)
- Subdivision: None
Location
- Region: Fort Wayne
Financial & listing details
- Tax assessed value: $859,100
- Annual tax amount: $4,347
- Date on market: 3/18/2025
- Listing terms: Cash,Conventional,VA Loan
Estimated market value
Not available
Estimated sales range
Not available
$4,274/mo
Price history
Price history
| Date | Event | Price |
|---|---|---|
| 3/18/2025 | Listed for sale | $1,575,000 |
Source: | ||
| 3/17/2025 | Listing removed | $1,575,000 |
Source: | ||
| 10/8/2024 | Price change | $1,575,000-4.5% |
Source: | ||
| 9/20/2024 | Listed for sale | $1,650,000-8.3% |
Source: | ||
| 2/22/2022 | Listing removed | -- |
Source: Owner Report a problem | ||
Public tax history
Public tax history
| Year | Property taxes | Tax assessment |
|---|---|---|
| 2024 | $8,634 +9.2% | $859,100 +0.4% |
| 2023 | $7,905 -8.5% | $855,800 +4.9% |
| 2022 | $8,637 +24.4% | $815,700 -1.5% |
Find assessor info on the county website
BuyAbility℠ payment
Est. payment
$9,159/mo
Principal & interest
$8122
Property taxes
$1037
Climate risks
Neighborhood: 46818
Nearby schools
GreatSchools rating
- 4/10Huntertown Elementary SchoolGrades: K-5Distance: 0.7 mi
- 6/10Carroll Middle SchoolGrades: 6-8Distance: 1.9 mi
- 9/10Carroll High SchoolGrades: PK,9-12Distance: 2.3 mi
Schools provided by the listing agent
- Elementary: Huntertown
- Middle: Carroll
- High: Carroll
- District: Northwest Allen County
Source: IRMLS. This data may not be complete. We recommend contacting the local school district to confirm school assignments for this home.
Open to renting?
Browse rentals near this home.- Loading
- Loading
