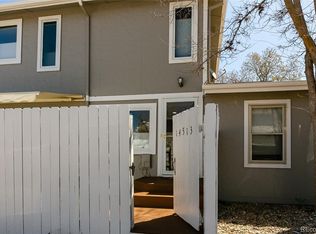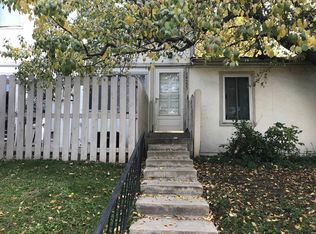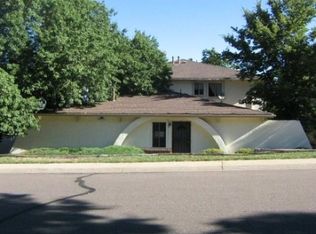Sold for $305,000 on 05/31/23
$305,000
14515 E 12th Avenue, Aurora, CO 80011
3beds
1,296sqft
Townhouse
Built in 1974
697 Square Feet Lot
$262,100 Zestimate®
$235/sqft
$2,397 Estimated rent
Home value
$262,100
$246,000 - $275,000
$2,397/mo
Zestimate® history
Loading...
Owner options
Explore your selling options
What's special
Don't miss this well cared for townhome located in Summerfield Villas. The layout of the townhome is spacious, featuring a large living room and a bonus room that can be used as an office or craft room. The dining room opens up to a spacious patio with a garden area, which provides a great space for outdoor entertainment. The townhome has 3 bedrooms, with the primary bedroom featuring a large walk-in closet. The main floor also features a ¾ bathroom, making getting ready in the morning convenient. The detached 2 car garage is shared with the neighbor which provides ample space for your vehicle and additional storage with a storage nook and storage closets. One of the great features of this townhome is its location. Giving you easy access to I-225, Colfax, and 3 schools. Additionally, several bus stops are within walking distance, making transportation convenient. The entire complex was painted, given new roofs, and gutters in 2021. The community is well-maintained and in beautiful condition.
Zillow last checked: 8 hours ago
Listing updated: September 13, 2023 at 08:41pm
Listed by:
Elaine Maul 303-579-2532,
RE/MAX Alliance,
Time to Close Team 303-522-7675,
RE/MAX Alliance
Bought with:
Chad Schott, 100100970
RE/MAX Professionals
Source: REcolorado,MLS#: 9772632
Facts & features
Interior
Bedrooms & bathrooms
- Bedrooms: 3
- Bathrooms: 2
- Full bathrooms: 1
- 3/4 bathrooms: 1
- Main level bathrooms: 1
Primary bedroom
- Description: Large Walk-In Closet 8.8 X 4.2 And Direct Access To Full Bathroom
- Level: Upper
- Area: 164.35 Square Feet
- Dimensions: 9.5 x 17.3
Bedroom
- Level: Upper
- Area: 120.9 Square Feet
- Dimensions: 9.3 x 13
Bedroom
- Level: Upper
- Area: 93.73 Square Feet
- Dimensions: 9.1 x 10.3
Bathroom
- Level: Main
- Area: 39.48 Square Feet
- Dimensions: 4.7 x 8.4
Bathroom
- Level: Upper
- Area: 41.16 Square Feet
- Dimensions: 4.9 x 8.4
Bonus room
- Description: Useful Area For Office, Crafting Or Yoga
- Level: Main
- Area: 75.52 Square Feet
- Dimensions: 5.9 x 12.8
Dining room
- Description: Access To Yard With Newer Sliding Door
- Level: Main
- Area: 94.8 Square Feet
- Dimensions: 7.9 x 12
Kitchen
- Description: Plenty Of Cabinet Space, Laundry Area In The Back
- Level: Main
- Area: 91.64 Square Feet
- Dimensions: 7.9 x 11.6
Living room
- Description: Bright With Easy Access To 3/4 Bath
- Level: Main
- Area: 214.63 Square Feet
- Dimensions: 12.7 x 16.9
Heating
- Forced Air, Natural Gas
Cooling
- Central Air
Appliances
- Included: Dishwasher, Dryer, Gas Water Heater, Microwave, Range, Refrigerator, Washer
Features
- Ceiling Fan(s), Laminate Counters, Smoke Free, Walk-In Closet(s)
- Flooring: Carpet, Linoleum
- Windows: Window Coverings
- Has basement: No
- Common walls with other units/homes: 2+ Common Walls
Interior area
- Total structure area: 1,296
- Total interior livable area: 1,296 sqft
- Finished area above ground: 1,296
Property
Parking
- Total spaces: 2
- Parking features: Concrete, Exterior Access Door, Storage
- Garage spaces: 1
- Details: Off Street Spaces: 1
Features
- Levels: Two
- Stories: 2
- Entry location: Ground
- Patio & porch: Patio
- Exterior features: Garden, Private Yard, Rain Gutters
- Fencing: Partial
Lot
- Size: 697 sqft
- Features: Landscaped
Details
- Parcel number: 031332427
- Special conditions: Standard
Construction
Type & style
- Home type: Townhouse
- Property subtype: Townhouse
- Attached to another structure: Yes
Materials
- Wood Siding
- Roof: Composition
Condition
- Year built: 1974
Utilities & green energy
- Sewer: Public Sewer
- Water: Public
- Utilities for property: Cable Available, Electricity Connected, Natural Gas Connected, Phone Connected
Community & neighborhood
Security
- Security features: Video Doorbell
Location
- Region: Aurora
- Subdivision: Summerfield Villas
HOA & financial
HOA
- Has HOA: Yes
- HOA fee: $308 monthly
- Amenities included: Parking
- Services included: Reserve Fund, Maintenance Grounds, Maintenance Structure, Sewer, Snow Removal, Trash, Water
- Association name: Summerfield Villas HOA C/O LCM Property Mngmt
- Association phone: 303-221-1117
Other
Other facts
- Listing terms: Cash,Conventional
- Ownership: Individual
Price history
| Date | Event | Price |
|---|---|---|
| 5/31/2023 | Sold | $305,000+150%$235/sqft |
Source: | ||
| 12/10/2002 | Sold | $122,000$94/sqft |
Source: Public Record | ||
| 6/3/2002 | Sold | $122,000+16.2%$94/sqft |
Source: Public Record | ||
| 7/30/2001 | Sold | $105,000+31.4%$81/sqft |
Source: Public Record | ||
| 5/7/1998 | Sold | $79,900$62/sqft |
Source: Public Record | ||
Public tax history
| Year | Property taxes | Tax assessment |
|---|---|---|
| 2024 | $1,356 -1.1% | $14,586 -20.9% |
| 2023 | $1,371 -3.1% | $18,448 +35.1% |
| 2022 | $1,416 | $13,657 -2.8% |
Find assessor info on the county website
Neighborhood: Chambers Heights
Nearby schools
GreatSchools rating
- 2/10Elkhart Elementary SchoolGrades: PK-5Distance: 0.2 mi
- 3/10East Middle SchoolGrades: 6-8Distance: 0.3 mi
- 2/10Hinkley High SchoolGrades: 9-12Distance: 0.5 mi
Schools provided by the listing agent
- Elementary: Elkhart
- Middle: East
- High: Hinkley
- District: Adams-Arapahoe 28J
Source: REcolorado. This data may not be complete. We recommend contacting the local school district to confirm school assignments for this home.
Get a cash offer in 3 minutes
Find out how much your home could sell for in as little as 3 minutes with a no-obligation cash offer.
Estimated market value
$262,100
Get a cash offer in 3 minutes
Find out how much your home could sell for in as little as 3 minutes with a no-obligation cash offer.
Estimated market value
$262,100


