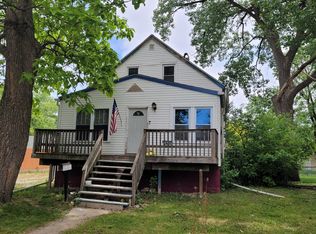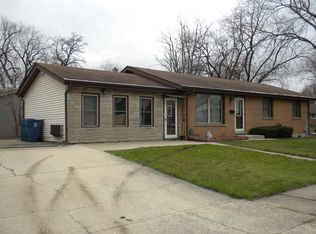Closed
$317,000
14515 Avers Ave, Midlothian, IL 60445
5beds
1,842sqft
Single Family Residence
Built in 1930
7,500 Square Feet Lot
$324,100 Zestimate®
$172/sqft
$2,763 Estimated rent
Home value
$324,100
$292,000 - $360,000
$2,763/mo
Zestimate® history
Loading...
Owner options
Explore your selling options
What's special
Beautiful, raised ranch family home with a fully renovated kitchen with oak cabinets and hardwood floors, smart fridge and double oven. Full basement perfect for related living. The property has a heated two and a half car garage with custom built shelving perfect for those looking for a winter work area plus 2 sheds for extra tool storage. Recently asphalted driveway. Bamboo floors on two of the main floor bedrooms. Kitchen, full bath and 2 bedrooms in the basement. Playset and above ground pool for the little ones too. Wood fence. Conveniently located less than a mile away from Midlothian's Metra Station and a short distance from I-57 S and I-94 E. This house offers something for everyone!!!
Zillow last checked: 8 hours ago
Listing updated: June 05, 2025 at 01:38am
Listing courtesy of:
Diana Lopez Herrejon 708-573-9536,
Century 21 Kroll Realty
Bought with:
Laura Lagunas
Smart Home Realty
Source: MRED as distributed by MLS GRID,MLS#: 12330642
Facts & features
Interior
Bedrooms & bathrooms
- Bedrooms: 5
- Bathrooms: 2
- Full bathrooms: 2
Primary bedroom
- Features: Flooring (Wood Laminate)
- Level: Main
- Area: 192 Square Feet
- Dimensions: 12X16
Bedroom 2
- Features: Flooring (Other)
- Level: Main
- Area: 110 Square Feet
- Dimensions: 10X11
Bedroom 3
- Features: Flooring (Other)
- Level: Main
- Area: 143 Square Feet
- Dimensions: 13X11
Bedroom 4
- Level: Basement
- Area: 180 Square Feet
- Dimensions: 15X12
Bedroom 5
- Level: Basement
- Area: 156 Square Feet
- Dimensions: 13X12
Dining room
- Features: Flooring (Wood Laminate)
- Level: Main
- Area: 120 Square Feet
- Dimensions: 10X12
Family room
- Features: Flooring (Ceramic Tile)
- Level: Basement
- Area: 350 Square Feet
- Dimensions: 14X25
Kitchen
- Features: Kitchen (Granite Counters, Pantry, Updated Kitchen), Flooring (Hardwood)
- Level: Main
- Area: 108 Square Feet
- Dimensions: 9X12
Laundry
- Level: Main
- Area: 12 Square Feet
- Dimensions: 3X4
Living room
- Features: Flooring (Wood Laminate)
- Level: Main
- Area: 144 Square Feet
- Dimensions: 12X12
Heating
- Forced Air
Cooling
- Central Air
Appliances
- Included: Double Oven, Microwave, Dishwasher, Washer, Dryer, Cooktop
- Laundry: Main Level, Gas Dryer Hookup, In Unit, Laundry Closet
Features
- 1st Floor Bedroom, 1st Floor Full Bath, Granite Counters, Separate Dining Room
- Flooring: Hardwood, Laminate
- Basement: Finished,Exterior Entry,Rec/Family Area,Walk-Up Access,Daylight,Full,Walk-Out Access
Interior area
- Total structure area: 1,196
- Total interior livable area: 1,842 sqft
- Finished area below ground: 646
Property
Parking
- Total spaces: 2.5
- Parking features: Asphalt, Garage Door Opener, Heated Garage, On Site, Garage Owned, Detached, Garage
- Garage spaces: 2.5
- Has uncovered spaces: Yes
Accessibility
- Accessibility features: No Disability Access
Features
- Pool features: Above Ground
- Fencing: Fenced
Lot
- Size: 7,500 sqft
Details
- Parcel number: 28111170030000
- Special conditions: Standard
Construction
Type & style
- Home type: SingleFamily
- Property subtype: Single Family Residence
Materials
- Vinyl Siding
- Roof: Asphalt
Condition
- New construction: No
- Year built: 1930
Utilities & green energy
- Sewer: Public Sewer
- Water: Lake Michigan
Community & neighborhood
Location
- Region: Midlothian
Other
Other facts
- Listing terms: FHA
- Ownership: Fee Simple
Price history
| Date | Event | Price |
|---|---|---|
| 6/3/2025 | Sold | $317,000-0.9%$172/sqft |
Source: | ||
| 4/29/2025 | Contingent | $319,999$174/sqft |
Source: | ||
| 4/21/2025 | Listed for sale | $319,999+146.2%$174/sqft |
Source: | ||
| 1/15/2002 | Sold | $130,000+140.7%$71/sqft |
Source: Public Record | ||
| 7/18/2001 | Sold | $54,000$29/sqft |
Source: Public Record | ||
Public tax history
| Year | Property taxes | Tax assessment |
|---|---|---|
| 2023 | $3,665 +0.4% | $13,000 +16.1% |
| 2022 | $3,652 +2.8% | $11,194 |
| 2021 | $3,552 +2% | $11,194 |
Find assessor info on the county website
Neighborhood: 60445
Nearby schools
GreatSchools rating
- 6/10Springfield Elementary SchoolGrades: K-6Distance: 0.2 mi
- 5/10Kolmar Elementary SchoolGrades: K-8Distance: 0.9 mi
- 6/10Bremen High SchoolGrades: 9-12Distance: 0.9 mi
Schools provided by the listing agent
- Elementary: Springfield Elementary School
- Middle: Kolmar Elementary School
- High: Bremen High School
- District: 143
Source: MRED as distributed by MLS GRID. This data may not be complete. We recommend contacting the local school district to confirm school assignments for this home.

Get pre-qualified for a loan
At Zillow Home Loans, we can pre-qualify you in as little as 5 minutes with no impact to your credit score.An equal housing lender. NMLS #10287.
Sell for more on Zillow
Get a free Zillow Showcase℠ listing and you could sell for .
$324,100
2% more+ $6,482
With Zillow Showcase(estimated)
$330,582
