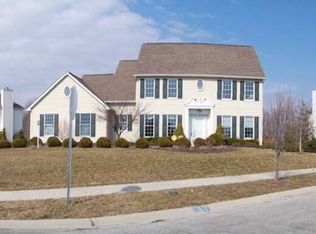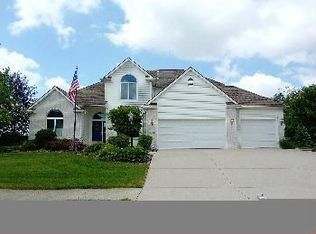COME SEE THIS WONDERFUL TWO STORY HOME WITH 4BRS 3 FULL AND 3 HALF BATHS WITH BEAUTIFUL VIEWS OF THE POND CUSTOM BUILT BY BURWICK HOMES. AS YOU ENTER THE HOME WE HAVE A LARGE FOYER WITH OPEN STAIRWAY. OFF THE FOYER IS THE DEN-OFFICE WITH GLASS FRENCH DOORS THE PERFECT SPACE FOR YOUR HOME OFFICE AND THE FORMAL DINING ROOM WITH LOTS OF NATURAL LIGHT. THE TWO STORY GREAT ROOM IS SPACIOUS AND FEATURES GAS FIREPLACE A WALL OF WINDOWS AND GREAT VIEWS OF THE POND AND IS OPEN TO THE KITCHEN AND BREAKFAST NOOK. IN THE KITCHEN WE FIND SOLID SURFACE COUNTER TOPS , GRANITE ISLAND WITH RAISED BREAKFAST BAR AND STAINLESS APPLIANCES. ON THE UPPER LEVEL OF THE HOME WE HAVE 4 SPACIOUS BEDROOMS WITH CEILING FANS. THE MASTER SUITE ALSO HAS VIEWS OF THE POND, DOUBLE VANITY AND GARDEN TUB. IN THE LOWER LEVER WE HAVE A FAMILY ROOM AND AN ADDITIONAL SPACE PERFECT FOR GAME TABLE OF EXERCISE EQUIPMENT THAT IS 27 X 14. THERE IS ALSO AN ADDITIONAL 14 X12 THAT CAN BE FINISHED OR USED FOR STORAGE. THE DECK AND BACK YARD ARE ACCESSED OFF THE BREAKFAST NOOK AND ARE PERFECT FOR ALL YOUR OUTDOOR ENTERTAINING. THE FURNACE, CENTRAL AIR, ROOF AND KITCHEN APPLIANCES WERE ALL REPLACED 4 YEARS AGO AND THE WATER HEATER IS NEW.
This property is off market, which means it's not currently listed for sale or rent on Zillow. This may be different from what's available on other websites or public sources.


